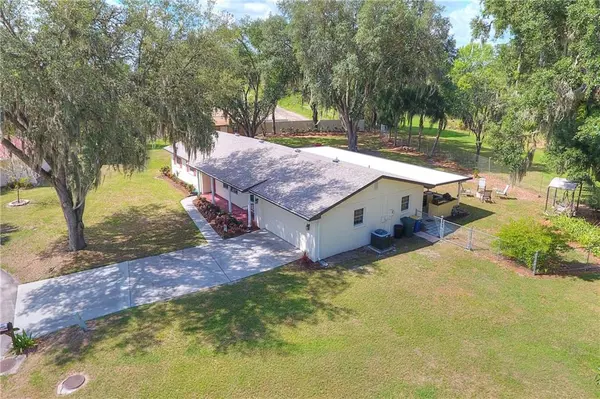$250,900
$243,900
2.9%For more information regarding the value of a property, please contact us for a free consultation.
1085 LISA LN Bartow, FL 33830
3 Beds
2 Baths
1,758 SqFt
Key Details
Sold Price $250,900
Property Type Single Family Home
Sub Type Single Family Residence
Listing Status Sold
Purchase Type For Sale
Square Footage 1,758 sqft
Price per Sqft $142
Subdivision Kissengen Heights
MLS Listing ID L4915575
Sold Date 06/23/20
Bedrooms 3
Full Baths 2
Construction Status Appraisal,Financing,Inspections
HOA Y/N No
Year Built 1973
Annual Tax Amount $1,276
Lot Size 0.400 Acres
Acres 0.4
Lot Dimensions 110x126
Property Description
**** Highest and Best Offer Deadline is end of day Wednesday, May 13, 2020. Multiple Offers Received ***** This home is perfect for outdoor, back yard living with sunset views over the wooded tree tops and lake at Mary Holland Park directly behind the home. This move in ready 3 bedroom home plus office (or 4th bedroom) is located at the end of a cul-de-sac street. Updated from the roof (2019) to floors (2015), this home is like brand new with a spacious, open floor plan. All you need to do is move in. This home is ideal for anyone that loves to cook and entertain with a dream kitchen inside plus an outdoor kitchen. A formal dining area inside the home and 14 x 35 rear screened porch give you plenty of space for everyone. The kitchen inside features a large island with beverage cooler refrigerator and bar stool seating space, wood cabinets, granite countertops, new lighting, stainless steel appliances that include a refrigerator, microwave convection oven, a 5 burner gas cooktop range with electric/convection oven with baking drawer and a pot filler. The outdoor kitchen has a gas grill plus a Vision Kamado ceramic charcoal grill and a sink. This home has tile flooring throughout with new baseboards and doors. Both bathrooms have been updated. The master bathroom has two separate wood cabinets with granite countertops, a step in shower with frameless glass door and walk in closet. The hall bathroom has a bathtub with tile surround and a wood cabinet vanity with granite countertop. The inside laundry room has wood cabinets with granite countertops and doubles as a butler pantry with extra storage cabinets and second refrigerator. Energy savings abound with double pane windows, a tankless gas hot water heater, solar attic fans, and extra attic insulation. The interior and exterior painting have been completed. The back yard is fenced and the storage shed stays with the home. There is a storage room in the 2 car garage. No home owners association with additional fees.
Location
State FL
County Polk
Community Kissengen Heights
Zoning R-1A
Rooms
Other Rooms Den/Library/Office, Inside Utility
Interior
Interior Features Ceiling Fans(s), Open Floorplan, Solid Wood Cabinets, Stone Counters, Walk-In Closet(s)
Heating Central, Electric
Cooling Central Air
Flooring Ceramic Tile
Fireplace false
Appliance Dishwasher, Gas Water Heater, Microwave, Range, Range Hood, Refrigerator
Laundry Inside
Exterior
Exterior Feature Fence, Outdoor Grill, Outdoor Kitchen, Rain Gutters, Sliding Doors
Parking Features Driveway, Garage Door Opener
Garage Spaces 2.0
Fence Chain Link
Utilities Available BB/HS Internet Available, Cable Connected, Electricity Connected, Propane, Public, Sewer Connected, Street Lights, Water Connected
View Y/N 1
View Park/Greenbelt, Trees/Woods, Water
Roof Type Shingle
Porch Covered, Front Porch, Rear Porch, Screened
Attached Garage true
Garage true
Private Pool No
Building
Lot Description City Limits, Sidewalk, Paved
Story 1
Entry Level One
Foundation Slab
Lot Size Range 1/4 Acre to 21779 Sq. Ft.
Sewer Public Sewer
Water Public
Structure Type Block,Stucco
New Construction false
Construction Status Appraisal,Financing,Inspections
Schools
Elementary Schools Floral Avenue Elem
Middle Schools Bartow Middle
High Schools Bartow High
Others
Senior Community No
Ownership Fee Simple
Special Listing Condition None
Read Less
Want to know what your home might be worth? Contact us for a FREE valuation!

Our team is ready to help you sell your home for the highest possible price ASAP

© 2024 My Florida Regional MLS DBA Stellar MLS. All Rights Reserved.
Bought with COLDWELL BANKER REALTY






