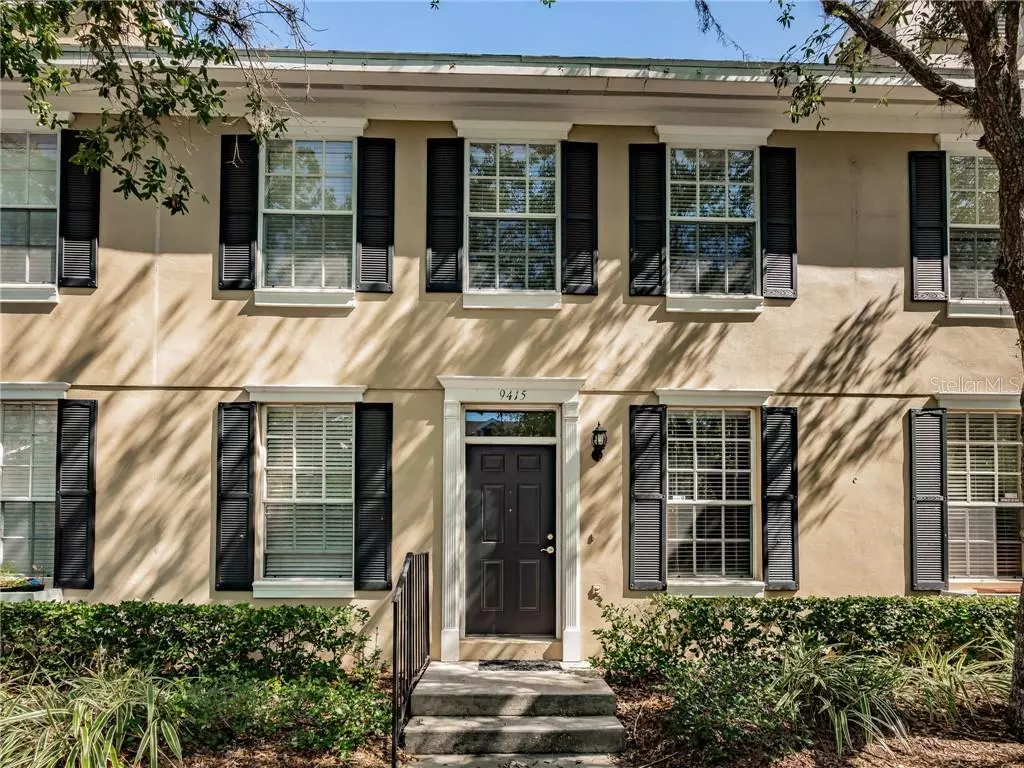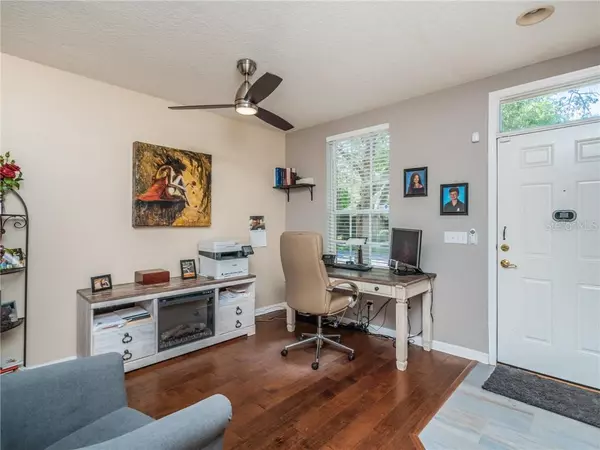$262,000
$267,000
1.9%For more information regarding the value of a property, please contact us for a free consultation.
9415 WEST PARK VILLAGE DR Tampa, FL 33626
3 Beds
3 Baths
1,452 SqFt
Key Details
Sold Price $262,000
Property Type Townhouse
Sub Type Townhouse
Listing Status Sold
Purchase Type For Sale
Square Footage 1,452 sqft
Price per Sqft $180
Subdivision Westchase
MLS Listing ID T3239576
Sold Date 05/29/20
Bedrooms 3
Full Baths 2
Half Baths 1
Condo Fees $275
Construction Status Financing
HOA Fees $210/mo
HOA Y/N Yes
Year Built 2001
Annual Tax Amount $3,831
Lot Size 1,306 Sqft
Acres 0.03
Property Description
Fabulous location and active community in West Park Village. Gorgeous updated and remolded 3 bedroom/ 2.5 bath town home with rear entrance 2 car garage and private rear patio. Property is close to great shops and restaurants within the village, no Uber needed here. Community recreation includes Olympic pool, playground, park, walking trails, golf & tennis courts with A rated schools. Close to Citrus park mall and International mall and literally minutes to Tampa airport. Property has always been exceptionally maintained and includes newer A/C, newer hot water heater, new stove, granite counter tops throughout, wood floors, new bathrooms, new kitchen, new lighting and ceiling fans throughout, topped off with new paint. Must see this steal, buyer will be lucky. This property is special and will always have strong market value based on location and amenities. Great income producer as well!!
Location
State FL
County Hillsborough
Community Westchase
Zoning PD-MU
Rooms
Other Rooms Attic
Interior
Interior Features Ceiling Fans(s), Kitchen/Family Room Combo, Stone Counters, Walk-In Closet(s)
Heating Central, Heat Pump, Natural Gas
Cooling Central Air
Flooring Carpet, Ceramic Tile, Wood
Fireplace false
Appliance Dishwasher, Disposal, Dryer, Exhaust Fan, Gas Water Heater, Microwave, Range, Range Hood, Refrigerator, Washer
Exterior
Exterior Feature Fence, Irrigation System, Rain Gutters, Sidewalk
Parking Features Garage Door Opener, Garage Faces Rear
Garage Spaces 2.0
Pool Heated, In Ground, Lap, Outside Bath Access, Salt Water
Community Features Deed Restrictions, Golf, Playground, Pool, Tennis Courts
Utilities Available Electricity Connected, Natural Gas Connected
Amenities Available Playground, Tennis Court(s)
Roof Type Shingle
Porch Deck, Patio, Porch
Attached Garage true
Garage true
Private Pool No
Building
Lot Description Sidewalk
Entry Level Two
Foundation Slab
Lot Size Range Up to 10,889 Sq. Ft.
Sewer Public Sewer
Water Public
Structure Type Block,Stucco
New Construction false
Construction Status Financing
Schools
Elementary Schools Westchase-Hb
Middle Schools Davidsen-Hb
High Schools Alonso-Hb
Others
Pets Allowed Yes
HOA Fee Include Pool,Escrow Reserves Fund,Insurance,Maintenance Structure,Maintenance Grounds,Pest Control,Recreational Facilities,Trash
Senior Community No
Ownership Fee Simple
Monthly Total Fees $232
Acceptable Financing Cash, Conventional, FHA, VA Loan
Membership Fee Required Required
Listing Terms Cash, Conventional, FHA, VA Loan
Special Listing Condition None
Read Less
Want to know what your home might be worth? Contact us for a FREE valuation!

Our team is ready to help you sell your home for the highest possible price ASAP

© 2024 My Florida Regional MLS DBA Stellar MLS. All Rights Reserved.
Bought with EXIT BAYSHORE REALTY






