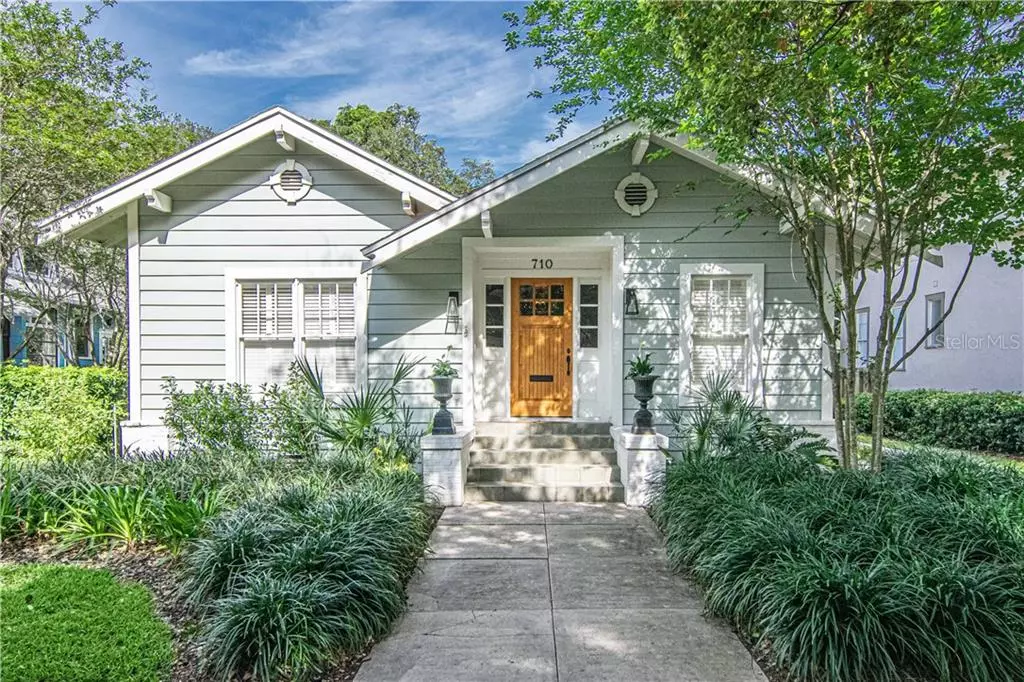$825,000
$825,000
For more information regarding the value of a property, please contact us for a free consultation.
710 S WILLOW AVE Tampa, FL 33606
2 Beds
3 Baths
1,632 SqFt
Key Details
Sold Price $825,000
Property Type Single Family Home
Sub Type Single Family Residence
Listing Status Sold
Purchase Type For Sale
Square Footage 1,632 sqft
Price per Sqft $505
Subdivision Morrison Grove Sub
MLS Listing ID T3238935
Sold Date 05/15/20
Bedrooms 2
Full Baths 2
Half Baths 1
HOA Y/N No
Year Built 1926
Annual Tax Amount $10,663
Lot Size 7,405 Sqft
Acres 0.17
Lot Dimensions 60x127
Property Description
ACCEPTING BACKUP CONTRACTS - This historic Hyde Park home located on a tree lined street is picture perfect. Built in 1926, the home has tons of old world charm coupled with tasteful updates. The well manicured front lawn and walkway set the tone for what is in store. Inside, the large foyer has gorgeous hardwood floors and crown molding that continues throughout the home. A quaint sitting area with built in shelving and pocket doors is at the front of the home. The great room has a beautiful brick fireplace and wall pocket shelves flanking the opening to the dining room that has wainscoting capped with plate/picture shelf. A hallway takes you to the half bath and the 2 bedrooms. Both bedrooms have sleek en suite bathrooms with decorative vanity cabinets and tiled rain showers and the master bedroom has a large walk in closet. The kitchen has saltillo tile floors, marble countertops and stainless steel appliances including a Wolfe gas range, Sub Zero refrigerator and wine refrigerator. Outside the private fenced backyard is a dream with lush landscaping and a brick and concrete patio. The detached 1 1/2 car garage can be easily accessed through the driveway with a remote control gate. Walk to Hyde Park Village and scenic Bayshore Blvd and enjoy all this historic neighborhood has to offer!
Location
State FL
County Hillsborough
Community Morrison Grove Sub
Zoning RS-60
Interior
Interior Features Built-in Features, Crown Molding, Eat-in Kitchen, Stone Counters, Walk-In Closet(s)
Heating Central
Cooling Central Air
Flooring Tile, Wood
Fireplaces Type Living Room, Wood Burning
Fireplace true
Appliance Dryer, Microwave, Range, Range Hood, Refrigerator, Washer, Wine Refrigerator
Laundry Inside, Laundry Room
Exterior
Exterior Feature Fence, Lighting, Sidewalk
Parking Features Driveway, Garage Door Opener
Garage Spaces 1.0
Utilities Available Public
Roof Type Shingle
Porch Patio
Attached Garage false
Garage true
Private Pool No
Building
Lot Description Sidewalk, Paved
Story 1
Entry Level One
Foundation Crawlspace
Lot Size Range Up to 10,889 Sq. Ft.
Sewer Public Sewer
Water Public
Architectural Style Bungalow
Structure Type Vinyl Siding
New Construction false
Schools
Elementary Schools Gorrie-Hb
Middle Schools Wilson-Hb
High Schools Plant-Hb
Others
Senior Community No
Ownership Fee Simple
Acceptable Financing Cash, Conventional
Listing Terms Cash, Conventional
Special Listing Condition None
Read Less
Want to know what your home might be worth? Contact us for a FREE valuation!

Our team is ready to help you sell your home for the highest possible price ASAP

© 2024 My Florida Regional MLS DBA Stellar MLS. All Rights Reserved.
Bought with VANDERLEELIE & ASSOC.RE ESTATE






