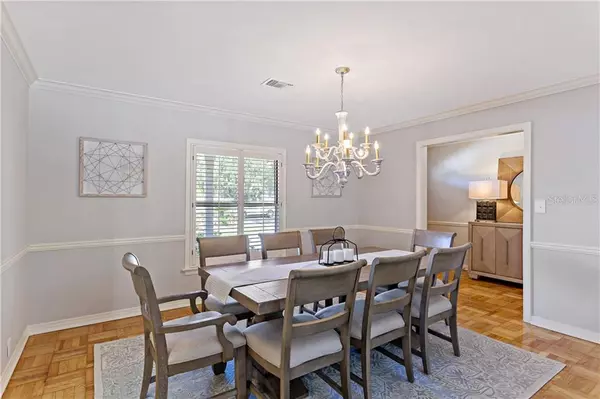$1,111,000
$1,090,000
1.9%For more information regarding the value of a property, please contact us for a free consultation.
559 LADRONE AVENUE Tampa, FL 33606
4 Beds
4 Baths
3,234 SqFt
Key Details
Sold Price $1,111,000
Property Type Single Family Home
Sub Type Single Family Residence
Listing Status Sold
Purchase Type For Sale
Square Footage 3,234 sqft
Price per Sqft $343
Subdivision Davis Islands Rep Of Pt O
MLS Listing ID T3256038
Sold Date 09/21/20
Bedrooms 4
Full Baths 4
Construction Status Appraisal,Financing,Inspections
HOA Y/N No
Year Built 1956
Annual Tax Amount $6,006
Lot Size 0.350 Acres
Acres 0.35
Lot Dimensions 105.2x142
Property Description
Prime Davis Islands location! Welcome home to this well constructed custom ranch home located on an oversized lot on the islands. The kitchen and family room were beautifully renovated in 2019, offering new stainless appliances, wood cabinetry with granite countertops and a breakfast bar overlooking the family room creating a great flow and open space. A separate formal living room and dining room connect easily to the kitchen and family room which are great for entertaining. The well appointed owner's retreat is oversized with a sitting area and access to the private and tranquil Sun Room overlooking the pool. Enjoy a variety of additional features to include an office that can convert to a 5th bedroom, 4 full bathrooms, 2 car garage, circular driveway and plenty of storage. This property boasts one of the largest in ground private pools on the Islands. Davis Islands amazing amenities include a dog park, boat ramp, playground, community pool and tennis courts and a public beach to enjoy gorgeous sunsets. The "Village" offers great restaurants, a pharmacy, coffee shop and bakery. What are you waiting for? Priced to sell quickly so don’t let this one slip away.
Location
State FL
County Hillsborough
Community Davis Islands Rep Of Pt O
Zoning RS-75
Rooms
Other Rooms Attic, Bonus Room, Florida Room, Storage Rooms
Interior
Interior Features Built-in Features, Ceiling Fans(s), Crown Molding, Eat-in Kitchen, Kitchen/Family Room Combo, Living Room/Dining Room Combo, Open Floorplan, Stone Counters, Vaulted Ceiling(s), Walk-In Closet(s), Window Treatments
Heating Central, Electric, Zoned
Cooling Central Air, Zoned
Flooring Parquet, Tile, Tile
Fireplace false
Appliance Built-In Oven, Cooktop, Dishwasher, Disposal, Dryer, Electric Water Heater, Microwave, Range Hood, Refrigerator, Washer, Water Filtration System
Laundry In Garage, Laundry Room
Exterior
Exterior Feature Awning(s), Fence, French Doors, Lighting, Storage
Parking Features Circular Driveway, Garage Door Opener, Workshop in Garage
Garage Spaces 2.0
Fence Vinyl
Pool Deck, Diving Board, Gunite, In Ground, Lighting, Outside Bath Access
Community Features Airport/Runway, Golf Carts OK, Park, Playground, Pool, Boat Ramp, Sidewalks, Tennis Courts, Water Access
Utilities Available BB/HS Internet Available, Cable Available, Cable Connected, Phone Available
Roof Type Shingle
Porch Covered, Front Porch, Rear Porch
Attached Garage true
Garage true
Private Pool Yes
Building
Lot Description FloodZone, City Limits, Oversized Lot
Story 1
Entry Level One
Foundation Slab
Lot Size Range 1/4 Acre to 21779 Sq. Ft.
Sewer Public Sewer
Water Public
Architectural Style Ranch, Traditional
Structure Type Block
New Construction false
Construction Status Appraisal,Financing,Inspections
Schools
Elementary Schools Gorrie-Hb
Middle Schools Wilson-Hb
High Schools Plant-Hb
Others
Pets Allowed Yes
Senior Community No
Ownership Fee Simple
Acceptable Financing Cash, Conventional
Listing Terms Cash, Conventional
Special Listing Condition None
Read Less
Want to know what your home might be worth? Contact us for a FREE valuation!

Our team is ready to help you sell your home for the highest possible price ASAP

© 2024 My Florida Regional MLS DBA Stellar MLS. All Rights Reserved.
Bought with ALLISON JAMES ESTATES & HOMES






