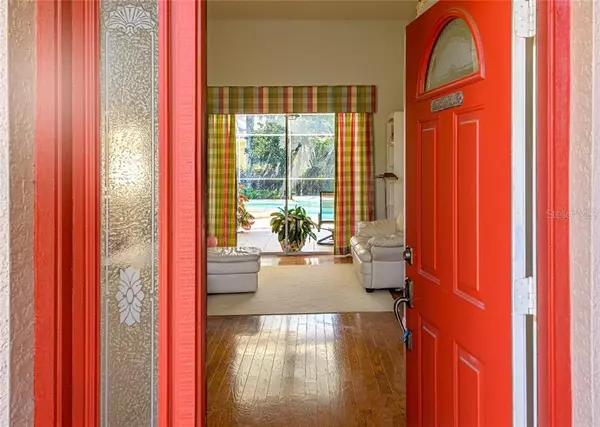$427,500
$429,900
0.6%For more information regarding the value of a property, please contact us for a free consultation.
10742 AYRSHIRE DR Tampa, FL 33626
4 Beds
3 Baths
2,405 SqFt
Key Details
Sold Price $427,500
Property Type Single Family Home
Sub Type Single Family Residence
Listing Status Sold
Purchase Type For Sale
Square Footage 2,405 sqft
Price per Sqft $177
Subdivision Westchase Sec 225, 227, 229
MLS Listing ID T3238645
Sold Date 07/08/20
Bedrooms 4
Full Baths 3
Construction Status Appraisal,Financing,Inspections
HOA Fees $24/ann
HOA Y/N Yes
Year Built 1995
Annual Tax Amount $4,826
Lot Size 9,147 Sqft
Acres 0.21
Lot Dimensions 76x123
Property Description
Spacious and Well Maintained, Westchase 4 bedroom,3 bath, pool home with 2405 Sq Ft. NEW ROOF is 1 month old!!!!Light and Bright with 12 Ft ceilings.Lush curb appeal. Some rooms Freshly painted.Formal Liv and Dining rms feature HW Floors and Plantation Shutters.Open kitchen with granite center Island and corian counters,loads of wood cabinetry,some newer SS appliances,closet pantry and desk area.Delightful dinette area opens to the stunning, heated pool and spa.Loads of covered area and additional decking for outdoor furniture.Entertain in style!!Family room with newer carpet adjoins the kitchen area.Split bedroom plan.Master BR with HW flrs, walk-in closet and sliders to the pool area.Attached bath features dual sinks,wood cabinets,walk-in shower and separate tub.Additional bedrms are carpeted and have bath access.3 car garage and water softener.AC is about 5 years old and well maintained.All of this is located in the award winning Westchase Community in the Shires neighborhood.Walk to shopping .Ride your bike to neighborhood parks.2 Community Centers have pools and tennis courts.Schools are minutes away.Easy 15 minute commute to Tampa Int Airport or 25 minutes to the Gulf Beaches.
Location
State FL
County Hillsborough
Community Westchase Sec 225, 227, 229
Zoning PD
Rooms
Other Rooms Family Room, Formal Dining Room Separate, Formal Living Room Separate, Inside Utility
Interior
Interior Features Ceiling Fans(s), Eat-in Kitchen, High Ceilings, Kitchen/Family Room Combo, Living Room/Dining Room Combo, Solid Wood Cabinets, Split Bedroom, Stone Counters, Walk-In Closet(s), Window Treatments
Heating Electric, Natural Gas
Cooling Central Air
Flooring Carpet, Tile, Wood
Furnishings Unfurnished
Fireplace false
Appliance Built-In Oven, Cooktop, Dishwasher, Disposal, Microwave, Refrigerator, Water Softener
Laundry Inside
Exterior
Exterior Feature Irrigation System, Rain Gutters, Sidewalk, Sliding Doors
Parking Features Garage Door Opener
Garage Spaces 3.0
Pool Child Safety Fence, Gunite, Heated, In Ground, Screen Enclosure
Community Features Association Recreation - Owned, Deed Restrictions, Golf, Irrigation-Reclaimed Water, Park, Playground, Pool, Sidewalks, Tennis Courts
Utilities Available Cable Connected, Electricity Connected, Natural Gas Connected, Sewer Connected, Sprinkler Recycled, Street Lights, Underground Utilities
Roof Type Shingle
Porch Covered, Patio, Screened
Attached Garage true
Garage true
Private Pool Yes
Building
Lot Description In County, Level, Sidewalk, Private
Entry Level One
Foundation Slab
Lot Size Range Up to 10,889 Sq. Ft.
Sewer Public Sewer
Water Public
Architectural Style Florida
Structure Type Block,Stucco
New Construction false
Construction Status Appraisal,Financing,Inspections
Schools
Elementary Schools Westchase-Hb
Middle Schools Davidsen-Hb
High Schools Alonso-Hb
Others
Pets Allowed Yes
Senior Community No
Ownership Fee Simple
Monthly Total Fees $24
Acceptable Financing Cash, Conventional, FHA, VA Loan
Membership Fee Required Required
Listing Terms Cash, Conventional, FHA, VA Loan
Special Listing Condition None
Read Less
Want to know what your home might be worth? Contact us for a FREE valuation!

Our team is ready to help you sell your home for the highest possible price ASAP

© 2024 My Florida Regional MLS DBA Stellar MLS. All Rights Reserved.
Bought with FLORIDA EXECUTIVE REALTY






