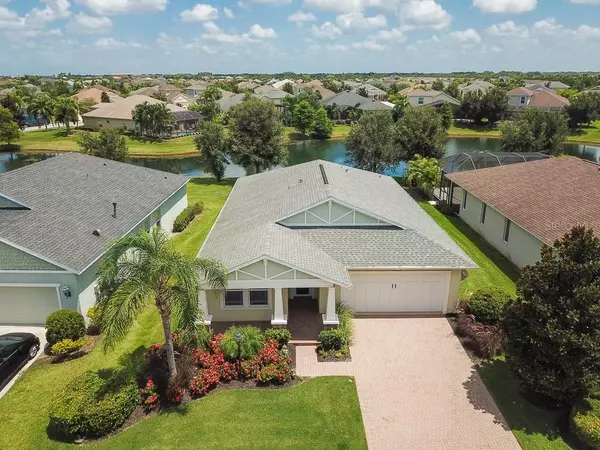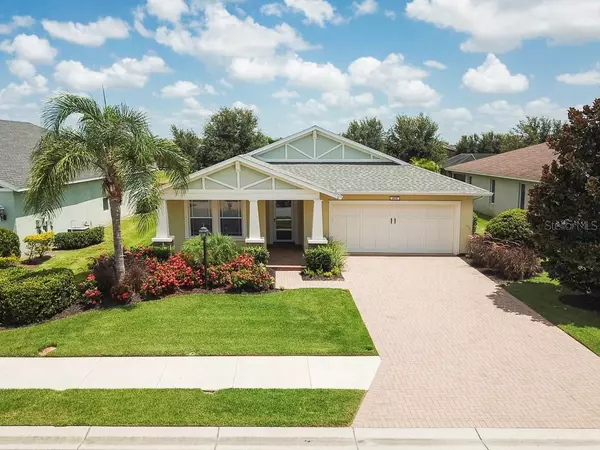$315,000
$325,000
3.1%For more information regarding the value of a property, please contact us for a free consultation.
4919 MISSION PARK LN Bradenton, FL 34211
3 Beds
2 Baths
1,702 SqFt
Key Details
Sold Price $315,000
Property Type Single Family Home
Sub Type Single Family Residence
Listing Status Sold
Purchase Type For Sale
Square Footage 1,702 sqft
Price per Sqft $185
Subdivision Central Park Subph B-2A & B-2C
MLS Listing ID A4474019
Sold Date 09/22/20
Bedrooms 3
Full Baths 2
HOA Fees $144/qua
HOA Y/N Yes
Year Built 2013
Annual Tax Amount $4,433
Lot Size 8,712 Sqft
Acres 0.2
Property Description
Lovely lakefront home in Central Park of Lakewood Ranch, immaculately maintained and owner added over $35K in improvements (see attached feature sheet). New landscaping welcomes you as you approach the front porch. The entry has an additional storm door (with either glass or screen insert) for more light into the home. The foyer has tray ceiling and office/den has view out front. The kitchen with breakfast bar, newer refrigerator, dishwasher, faucet, backsplash and granite counters opens to great room with tray ceiling. Owner’s suite enjoys a view of the lake. Guest bedrooms and baths and laundry room separated for privacy. Garage has epoxy floor and lots of storage closet, even a tankless gas hot water heater. Recently painted, LED lights and custom window treatments. Central Park Neighborhood offers a playground, splash park, tennis courts and dog park. All within proximity to “A” rated schools, shopping and restaurants.
Location
State FL
County Manatee
Community Central Park Subph B-2A & B-2C
Zoning PDMU
Interior
Interior Features Open Floorplan, Split Bedroom, Stone Counters, Walk-In Closet(s), Window Treatments
Heating Electric, Heat Pump
Cooling Central Air
Flooring Carpet, Hardwood, Tile
Furnishings Unfurnished
Fireplace false
Appliance Dishwasher, Disposal, Dryer, Microwave, Range, Refrigerator, Washer
Exterior
Exterior Feature Lighting, Sliding Doors
Parking Features Garage Door Opener
Garage Spaces 2.0
Community Features Deed Restrictions, Park, Playground, Sidewalks
Utilities Available Cable Available, Phone Available, Public, Sewer Connected
Amenities Available Maintenance, Park, Playground
View Y/N 1
View Water
Roof Type Shingle
Porch Screened
Attached Garage true
Garage true
Private Pool No
Building
Lot Description Sidewalk
Entry Level One
Foundation Slab
Lot Size Range Up to 10,889 Sq. Ft.
Builder Name Bruce Williams
Sewer Public Sewer
Water Public
Architectural Style Florida
Structure Type Block
New Construction false
Schools
Elementary Schools Gullett Elementary
Middle Schools Nolan Middle
High Schools Lakewood Ranch High
Others
Pets Allowed Yes
Senior Community No
Ownership Fee Simple
Monthly Total Fees $144
Membership Fee Required Required
Special Listing Condition None
Read Less
Want to know what your home might be worth? Contact us for a FREE valuation!

Our team is ready to help you sell your home for the highest possible price ASAP

© 2024 My Florida Regional MLS DBA Stellar MLS. All Rights Reserved.
Bought with RE/MAX ALLIANCE GROUP






