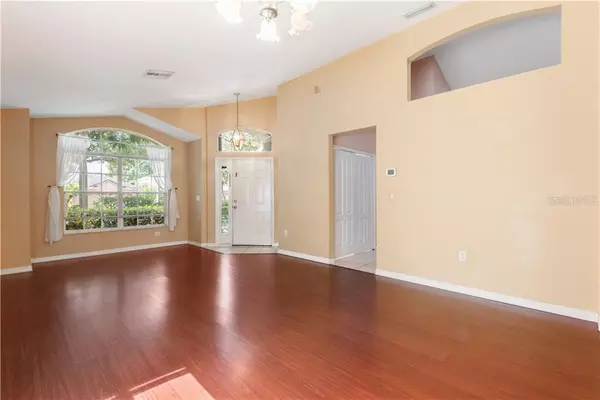$314,000
$339,900
7.6%For more information regarding the value of a property, please contact us for a free consultation.
10430 LIGHTNER BRIDGE DR Tampa, FL 33626
3 Beds
2 Baths
1,868 SqFt
Key Details
Sold Price $314,000
Property Type Single Family Home
Sub Type Single Family Residence
Listing Status Sold
Purchase Type For Sale
Square Footage 1,868 sqft
Price per Sqft $168
Subdivision Westchase
MLS Listing ID U8091149
Sold Date 10/22/20
Bedrooms 3
Full Baths 2
Construction Status Inspections
HOA Fees $25/ann
HOA Y/N Yes
Year Built 1997
Annual Tax Amount $4,596
Lot Size 10,890 Sqft
Acres 0.25
Property Description
Location, Location, Location. Magnificent Westchase beauty includes 3 bedrooms and 2 baths with an enclosed Florida room that can be used as office or play room. Formal living room, dining and family room layout. Breakfast nook, large open completely updated and remodeled kithcen with newer cabinets, granite countertops and stainless steel appliances. Gas range, Inside laundry room, neutral decor, cathedral ceilings. Master bath has garden tub and separate shower, walk-in closets. Extra large screened-in patio with a fenced backyard. Sprinklers use reclaimed water. Enjoy all the areas amenities. Short distance from Westpark Village with terrific boutiques .Just a short drive to Tampa International Airport. Area beaches and shopping just minutes away. All this within close walking distance to A+ schools, family parks, and Westchase swim and tennis.. Hurry this one is a must see.
Location
State FL
County Hillsborough
Community Westchase
Zoning RES
Rooms
Other Rooms Attic, Breakfast Room Separate, Family Room, Formal Dining Room Separate, Inside Utility
Interior
Interior Features Cathedral Ceiling(s), Kitchen/Family Room Combo, Vaulted Ceiling(s), Walk-In Closet(s)
Heating Central
Cooling Central Air
Flooring Ceramic Tile, Vinyl
Fireplace false
Appliance Dishwasher, Disposal, Dryer, Microwave, Range, Refrigerator, Washer
Laundry Inside
Exterior
Exterior Feature Irrigation System, Rain Gutters
Parking Features Garage Door Opener
Garage Spaces 2.0
Fence Wood
Community Features Golf, Pool, Tennis Courts
Utilities Available Cable Available, Fire Hydrant, Sprinkler Meter, Sprinkler Recycled
Amenities Available Recreation Facilities, Tennis Court(s)
Roof Type Shingle
Porch Enclosed, Patio, Screened
Attached Garage true
Garage true
Private Pool No
Building
Lot Description In County, Paved
Entry Level One
Foundation Slab
Lot Size Range 1/4 to less than 1/2
Sewer Public Sewer
Water Public
Structure Type Block,Stucco
New Construction false
Construction Status Inspections
Others
Pets Allowed Yes
Senior Community No
Ownership Fee Simple
Monthly Total Fees $25
Acceptable Financing Cash, Conventional, FHA, VA Loan
Membership Fee Required Required
Listing Terms Cash, Conventional, FHA, VA Loan
Special Listing Condition None
Read Less
Want to know what your home might be worth? Contact us for a FREE valuation!

Our team is ready to help you sell your home for the highest possible price ASAP

© 2024 My Florida Regional MLS DBA Stellar MLS. All Rights Reserved.
Bought with SEFAIR INVESTMENTS INC






