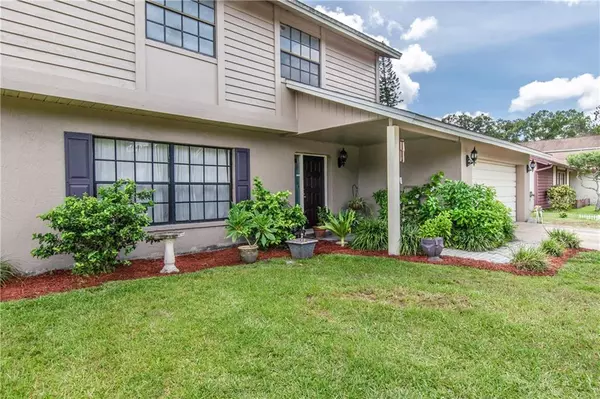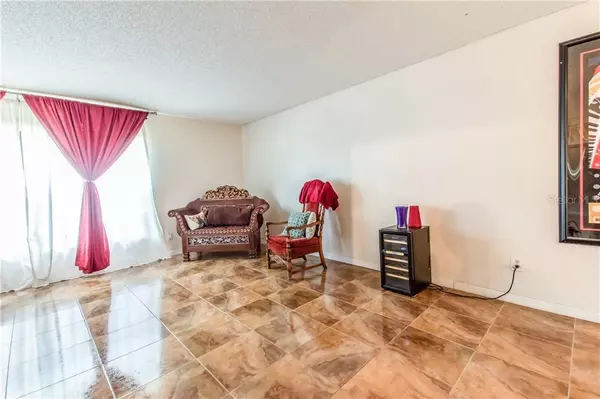$275,000
$280,000
1.8%For more information regarding the value of a property, please contact us for a free consultation.
5410 BRUSHY CREEK DR Tampa, FL 33625
3 Beds
3 Baths
2,020 SqFt
Key Details
Sold Price $275,000
Property Type Single Family Home
Sub Type Single Family Residence
Listing Status Sold
Purchase Type For Sale
Square Footage 2,020 sqft
Price per Sqft $136
Subdivision Creekside
MLS Listing ID T3257557
Sold Date 10/23/20
Bedrooms 3
Full Baths 2
Half Baths 1
Construction Status No Contingency
HOA Y/N No
Year Built 1983
Annual Tax Amount $1,818
Lot Size 7,840 Sqft
Acres 0.18
Lot Dimensions 70x110
Property Description
Tranquility awaits- and convenience on this 1.3 acre lot! This wonderful two story home offers 3br/2.5ba/2cg + bonus room/loft and 2020SF of living space, perfect for a family and great for entertaining! The peaceful VIEWS of the creek and CONSERVATION make this a hidden oasis nestled between Carrollwood and Citrus Park. Located within walking distance to the community park and NO HOA fees required! Flood insurance isn’t required either! The interior of the home has great bones and eagerly awaits your personal touch! You will love the large EAT-IN kitchen and charming WOOD BURNING FIREPLACE in the family room. A spacious SCREENED PORCH is located off the kitchen and family room area offering the perfect spot to relax or entertain! All 3 bedrooms are bright and offer ample space. The master includes a private en suite bath for your convenience as well as a WALK-IN CLOSET. A fun bonus? A laundry chute! Carrollwood Meadows offers a park, tennis and basketball courts, ball fields, playground, dog Park, and a recreation center. Easy commute to anywhere in Tampa; Veterans Expressway, Tampa International Airport and downtown. Located on the outskirts of Carrollwood, close to Citrus Park Mall, shopping, dining, entertainment, cinemas, Upper Tampa Bay Trail and more! Call for your private viewing today!
Location
State FL
County Hillsborough
Community Creekside
Zoning RSC-6
Rooms
Other Rooms Bonus Room, Family Room, Formal Dining Room Separate, Formal Living Room Separate, Inside Utility
Interior
Interior Features Ceiling Fans(s), Kitchen/Family Room Combo, Living Room/Dining Room Combo, Walk-In Closet(s)
Heating Central, Electric
Cooling Central Air
Flooring Carpet, Ceramic Tile, Tile
Fireplaces Type Family Room, Wood Burning
Fireplace true
Appliance Dishwasher, Disposal, Microwave, Refrigerator
Laundry Inside, Laundry Chute, Laundry Room
Exterior
Exterior Feature Sliding Doors
Garage Spaces 2.0
Community Features None
Utilities Available BB/HS Internet Available, Cable Available, Electricity Connected, Fiber Optics, Public
Waterfront Description Creek
View Y/N 1
Water Access 1
Water Access Desc Creek
View Trees/Woods, Water
Roof Type Shingle
Porch Covered, Enclosed, Screened
Attached Garage true
Garage true
Private Pool No
Building
Lot Description Paved, Unincorporated
Entry Level Two
Foundation Slab
Lot Size Range 0 to less than 1/4
Sewer Public Sewer
Water Public
Architectural Style Traditional
Structure Type Block,Wood Frame
New Construction false
Construction Status No Contingency
Schools
Elementary Schools Essrig-Hb
Middle Schools Hill-Hb
High Schools Gaither-Hb
Others
Pets Allowed Yes
HOA Fee Include None
Senior Community No
Ownership Fee Simple
Acceptable Financing Cash, Conventional, FHA, VA Loan
Membership Fee Required None
Listing Terms Cash, Conventional, FHA, VA Loan
Special Listing Condition None
Read Less
Want to know what your home might be worth? Contact us for a FREE valuation!

Our team is ready to help you sell your home for the highest possible price ASAP

© 2024 My Florida Regional MLS DBA Stellar MLS. All Rights Reserved.
Bought with RE/MAX ADVANTAGE REALTY






