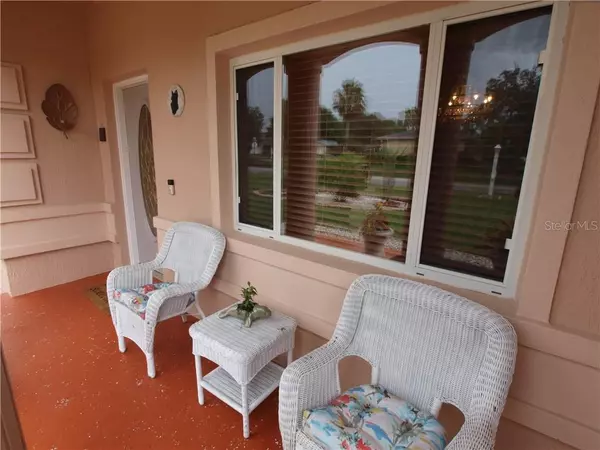$183,000
$189,900
3.6%For more information regarding the value of a property, please contact us for a free consultation.
6191 SW 98TH LOOP Ocala, FL 34476
3 Beds
2 Baths
2,089 SqFt
Key Details
Sold Price $183,000
Property Type Single Family Home
Sub Type Single Family Residence
Listing Status Sold
Purchase Type For Sale
Square Footage 2,089 sqft
Price per Sqft $87
Subdivision Cherrywood Estates Ph 06-A
MLS Listing ID OM606549
Sold Date 10/15/20
Bedrooms 3
Full Baths 2
HOA Fees $238/mo
HOA Y/N Yes
Year Built 2000
Annual Tax Amount $302
Lot Size 9,583 Sqft
Acres 0.22
Property Description
This move in ready DOVE model contains over 2000 square feet of WOW! This 3 bedroom 2 bath home feature generous room sizes at every turn. The high ceilings add to the spaciousness of this house. There is a seperate dining room with custom wine rack for those formal gatherings. The eat in kitchen boasts granite counters and back splash, stainless appliances and ample cabinet space. Other details include crown mouldings, plenty of storage with slide outs and a large pantry. The kitchen and den allow for great views of the fully fenced back yard with a large patio space and lemon tree. The split bedroom plan features large rooms and updated guest bathroom. The master has a large walk-in closet. The master bath has a double vanity, shower and tub. Roof replaced in July of 2020. This is a must see home and it won't last long.
Location
State FL
County Marion
Community Cherrywood Estates Ph 06-A
Zoning R1
Interior
Interior Features Stone Counters, Walk-In Closet(s)
Heating Central
Cooling Central Air
Flooring Laminate, Tile
Fireplace false
Appliance Disposal, Dryer, Range, Refrigerator, Washer
Laundry Laundry Room
Exterior
Exterior Feature Fence
Garage Spaces 2.0
Utilities Available Cable Available, Public, Underground Utilities
Roof Type Shingle
Porch Front Porch, Patio
Attached Garage true
Garage true
Private Pool No
Building
Lot Description Paved
Story 1
Entry Level One
Foundation Slab
Lot Size Range 0 to less than 1/4
Sewer Public Sewer
Water Public
Structure Type Concrete,Stucco
New Construction false
Others
Pets Allowed Yes
Senior Community Yes
Ownership Fee Simple
Monthly Total Fees $238
Membership Fee Required Required
Special Listing Condition None
Read Less
Want to know what your home might be worth? Contact us for a FREE valuation!

Our team is ready to help you sell your home for the highest possible price ASAP

© 2024 My Florida Regional MLS DBA Stellar MLS. All Rights Reserved.
Bought with PREMIER SOTHEBYS INT'L REALTY






