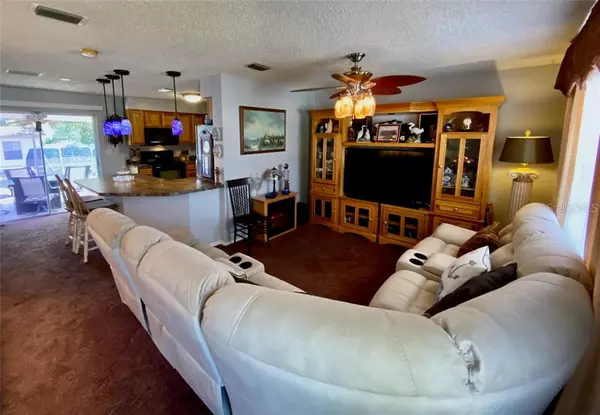$165,000
$167,000
1.2%For more information regarding the value of a property, please contact us for a free consultation.
2645 BEAL ST Deltona, FL 32738
3 Beds
1 Bath
1,104 SqFt
Key Details
Sold Price $165,000
Property Type Single Family Home
Sub Type Single Family Residence
Listing Status Sold
Purchase Type For Sale
Square Footage 1,104 sqft
Price per Sqft $149
Subdivision Deltona Lakes Unit 74
MLS Listing ID O5858366
Sold Date 07/20/20
Bedrooms 3
Full Baths 1
Construction Status Financing,Inspections
HOA Y/N No
Year Built 1975
Annual Tax Amount $1,882
Lot Size 8,712 Sqft
Acres 0.2
Lot Dimensions 87x100
Property Description
If you are looking for an adorable yet affordable and totally move in ready home, this is it. Located on a corner lot, this 3 bedroom home has an oversized, 2 car garage and a screened in patio. The roof was replaced only 18 months ago and the AC is 3 years old. The plumbing has been replaced with CPVC piping so all the major items are good for years to come. The kitchen has been fully remodeled with new cabinets, counter tops, appliances and even flooring. There are marble window sills and the carpet was all replaced in 2017. All appliances, including washer/dryer are included as are the installed security cameras. Don’t delay. Call today to schedule your private showing.
Location
State FL
County Volusia
Community Deltona Lakes Unit 74
Zoning R-1
Interior
Interior Features Ceiling Fans(s), Solid Wood Cabinets
Heating Central, Electric
Cooling Central Air
Flooring Carpet, Laminate, Tile
Fireplace false
Appliance Dishwasher, Disposal, Dryer, Electric Water Heater, Microwave, Range, Refrigerator, Washer
Laundry Inside, Laundry Closet
Exterior
Exterior Feature Sliding Doors
Parking Features Garage Door Opener, Oversized
Garage Spaces 2.0
Utilities Available BB/HS Internet Available, Cable Available, Electricity Connected, Public, Sewer Connected
Roof Type Shingle
Porch Covered, Screened
Attached Garage true
Garage true
Private Pool No
Building
Lot Description Corner Lot, Level, Sidewalk, Paved
Story 1
Entry Level One
Foundation Slab
Lot Size Range Up to 10,889 Sq. Ft.
Sewer Public Sewer
Water Public
Architectural Style Ranch
Structure Type Wood Frame
New Construction false
Construction Status Financing,Inspections
Schools
Elementary Schools Friendship Elem
Middle Schools Galaxy Middle
High Schools Pine Ridge High School
Others
Pets Allowed Yes
Senior Community No
Ownership Fee Simple
Acceptable Financing Cash, Conventional, FHA, VA Loan
Listing Terms Cash, Conventional, FHA, VA Loan
Special Listing Condition None
Read Less
Want to know what your home might be worth? Contact us for a FREE valuation!

Our team is ready to help you sell your home for the highest possible price ASAP

© 2024 My Florida Regional MLS DBA Stellar MLS. All Rights Reserved.
Bought with ROBERT GREENE REALTY






