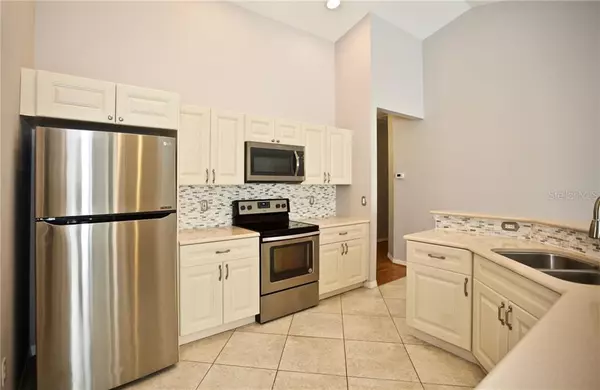$375,000
$408,000
8.1%For more information regarding the value of a property, please contact us for a free consultation.
1170 JESSICA CT Dunedin, FL 34698
4 Beds
2 Baths
1,825 SqFt
Key Details
Sold Price $375,000
Property Type Single Family Home
Sub Type Single Family Residence
Listing Status Sold
Purchase Type For Sale
Square Footage 1,825 sqft
Price per Sqft $205
Subdivision Scotsdale Bluffs Ph Ii
MLS Listing ID A4465051
Sold Date 05/19/20
Bedrooms 4
Full Baths 2
Construction Status No Contingency
HOA Fees $30/mo
HOA Y/N Yes
Year Built 1998
Annual Tax Amount $4,661
Lot Size 6,969 Sqft
Acres 0.16
Property Description
THIS HOME IS VACANT – CLEAN - MOVE IN READY - EASY TO SHOW - QUICK CLOSING AVAILABLE! A must see!!! Walk to Dunedin Stadium (TD Ballpark) to watch all your Blue Jays games!" Sitting tucked away on a quiet cul de sac, this exquisite 4 br 2 bath, over sized 2-car garage (was built to store a boat!) is in the highly sought after gem of Scotsdale Bluffs . This home has it all while being just minutes from the beaches, and all that downtown Dunedin has to offer. The vaulted ceilings and natural light create an open and spacious feeling throughout. The remodeled kitchen boasts soft-close solid-wood cabinetry in a soft off-white finish. They are topped with stunning quartz counter tops, hints of grey, cream and charcoal tones that are accentuated with a dual stainless sink and new stainless steel appliances. The dramatic glass back-splash brings it all together. Enjoy your morning coffee at the extended breakfast bar or spacious breakfast nook. From your family room, you can keep an eye on the kids in the pool size, PVC fenced-in backyard. A fire pit awaits your cooler evenings. Imagine sipping wine with friends on your built-in screened back patio. 20" Italian porcelain tile cover the kitchen and breakfast nook area, gorgeous wood-look plank tile fill the living, dining and family area. Enjoy your privacy in the spacious master suite that is tucked away in the back of the home and has a large walk-in closet, a master bath with dual sink vanity, a slipper-soaking tub and separate shower. New carpeting in master as well as 2 of the other 3 bedrooms. This community of Scotsdale Bluffs has a beautiful park with jogging trails and has been recently zoned for GOLF CARTS!!! AC 2015, NEW ROOF 2019, NO FLOOD ZONE, low HOA. Call today before this gem gets away!
Location
State FL
County Pinellas
Community Scotsdale Bluffs Ph Ii
Rooms
Other Rooms Attic, Family Room, Formal Dining Room Separate, Great Room
Interior
Interior Features Cathedral Ceiling(s), Ceiling Fans(s), Eat-in Kitchen, High Ceilings, Living Room/Dining Room Combo, Open Floorplan, Solid Wood Cabinets, Stone Counters, Thermostat, Vaulted Ceiling(s), Walk-In Closet(s)
Heating Central
Cooling Central Air
Flooring Carpet, Laminate, Tile
Fireplace false
Appliance Dishwasher, Disposal, Dryer, Electric Water Heater, Exhaust Fan, Freezer, Ice Maker, Microwave, Refrigerator, Washer
Exterior
Exterior Feature Fence, Irrigation System, Sidewalk, Sliding Doors, Sprinkler Metered, Storage
Parking Features Driveway, Garage Door Opener, Oversized
Garage Spaces 2.0
Community Features Deed Restrictions
Utilities Available Cable Available, Electricity Available, Electricity Connected, Phone Available, Sewer Available, Sewer Connected, Sprinkler Meter, Sprinkler Recycled, Street Lights, Water Connected
Amenities Available Fence Restrictions, Vehicle Restrictions
View City
Roof Type Shingle
Attached Garage true
Garage true
Private Pool No
Building
Lot Description Sidewalk, Street Dead-End, Paved
Entry Level One
Foundation Slab
Lot Size Range Up to 10,889 Sq. Ft.
Sewer Public Sewer
Water Public
Structure Type Block,Concrete
New Construction false
Construction Status No Contingency
Others
Pets Allowed Yes
HOA Fee Include Maintenance Grounds,Maintenance
Senior Community No
Ownership Fee Simple
Monthly Total Fees $30
Acceptable Financing Cash, Conventional, FHA, VA Loan
Membership Fee Required Required
Listing Terms Cash, Conventional, FHA, VA Loan
Special Listing Condition None
Read Less
Want to know what your home might be worth? Contact us for a FREE valuation!

Our team is ready to help you sell your home for the highest possible price ASAP

© 2024 My Florida Regional MLS DBA Stellar MLS. All Rights Reserved.
Bought with STELLAR NON-MEMBER OFFICE






