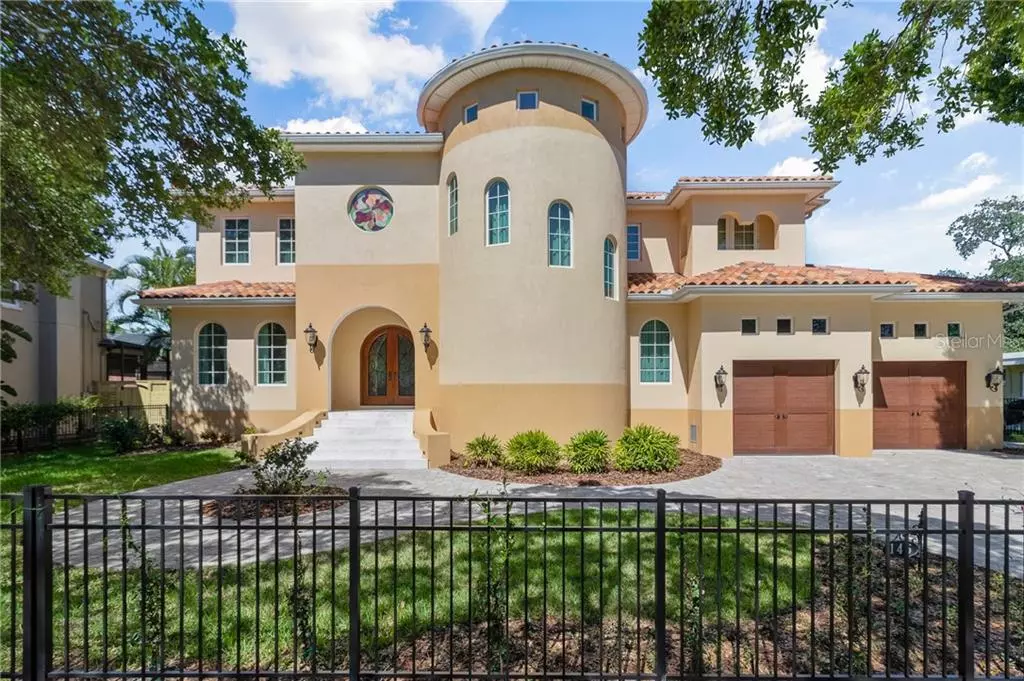$1,350,000
$1,498,000
9.9%For more information regarding the value of a property, please contact us for a free consultation.
146 W DAVIS BLVD Tampa, FL 33606
4 Beds
4 Baths
4,307 SqFt
Key Details
Sold Price $1,350,000
Property Type Single Family Home
Sub Type Single Family Residence
Listing Status Sold
Purchase Type For Sale
Square Footage 4,307 sqft
Price per Sqft $313
Subdivision Davis Islands Bay Circle Section
MLS Listing ID T3235869
Sold Date 02/09/21
Bedrooms 4
Full Baths 3
Half Baths 1
Construction Status Financing,Inspections
HOA Y/N No
Year Built 2018
Annual Tax Amount $26,305
Lot Size 10,890 Sqft
Acres 0.25
Lot Dimensions 100x110
Property Description
This custom-built Mediterranean home is filled with beautiful architectural appointments featuring arched windows, coffered ceiling, wall niches, a wide spiral staircase and airy loft accented with a stained-glass window. Offering a spacious open floor plan with hand scraped wood flooring throughout. Designed for today’s modern living you will love the chef’s inspired kitchen with Monogram appliances, rich granite counters and custom easy glide cabinets combined to make an elegant yet functional kitchen. The adjoining great room with a modern linear fireplace is the perfect spot for gatherings. A bank of French doors open up to the patio providing additional space for outdoor entertaining. The sitting room offers an intimate gathering area. The first-floor bedroom with adjoining bath can serve as a guest suite or be used as an office or den. Upstairs you will find the large master bedroom with a private balcony for end of day relaxation, and another modern linear fireplace. The master en suite offers his and hers dual vanities, a garden tub and spa inspired shower. There is an expansive walk-in closet offering ample space for custom wardrobe storage. The additional 2 bedrooms upstairs enjoy a full luxury bathroom and there is a second laundry room upstairs for convenience. The oversized garage is equipped with two separate bays and features lots of storage space. Additional features throughout the house included back-lit floating shelves, recessed lighting, and elegant light fixtures. The house is equipped with impact windows, home security system with CC monitors and infra-red motion detectors. Meticulous lush tropical landscaping surrounds the property. Enjoy the Davis Island lifestyle by walking from your front door to the cute village shops and delicious dining. This home is also conveniently located to Bayshore Boulevard ideal for any of your outdoor activities, Tampa General Hospital, Downtown & Riverwalk, Hyde Park Village and Amalie Arena.
Location
State FL
County Hillsborough
Community Davis Islands Bay Circle Section
Zoning RS-75
Rooms
Other Rooms Den/Library/Office, Inside Utility, Loft
Interior
Interior Features Ceiling Fans(s), Coffered Ceiling(s), Eat-in Kitchen, High Ceilings, In Wall Pest System, Kitchen/Family Room Combo, Open Floorplan, Solid Wood Cabinets, Stone Counters, Walk-In Closet(s), Window Treatments
Heating Central, Electric, Zoned
Cooling Central Air, Zoned
Flooring Wood
Fireplaces Type Gas, Family Room, Master Bedroom
Fireplace true
Appliance Bar Fridge, Built-In Oven, Convection Oven, Cooktop, Dishwasher, Disposal, Dryer, Gas Water Heater, Microwave, Range Hood, Refrigerator, Tankless Water Heater, Washer, Wine Refrigerator
Laundry Inside, Laundry Room, Upper Level
Exterior
Exterior Feature Fence, French Doors, Irrigation System, Lighting, Sidewalk
Parking Features Driveway
Garage Spaces 2.0
Fence Other
Community Features Airport/Runway, Boat Ramp, Fishing, Golf Carts OK, Park, Pool, Sidewalks, Tennis Courts
Utilities Available BB/HS Internet Available, Cable Available, Electricity Connected, Natural Gas Connected, Public, Sewer Connected, Sprinkler Meter, Street Lights
Roof Type Tile
Porch Covered, Patio
Attached Garage true
Garage true
Private Pool No
Building
Lot Description City Limits, Sidewalk
Story 2
Entry Level Two
Foundation Slab
Lot Size Range 1/4 to less than 1/2
Sewer Public Sewer
Water Public
Architectural Style Spanish/Mediterranean
Structure Type Block,Stucco
New Construction false
Construction Status Financing,Inspections
Schools
Elementary Schools Gorrie-Hb
Middle Schools Wilson-Hb
High Schools Plant-Hb
Others
Senior Community No
Ownership Fee Simple
Acceptable Financing Cash, Conventional, VA Loan
Listing Terms Cash, Conventional, VA Loan
Special Listing Condition None
Read Less
Want to know what your home might be worth? Contact us for a FREE valuation!

Our team is ready to help you sell your home for the highest possible price ASAP

© 2024 My Florida Regional MLS DBA Stellar MLS. All Rights Reserved.
Bought with COLDWELL BANKER RESIDENTIAL






