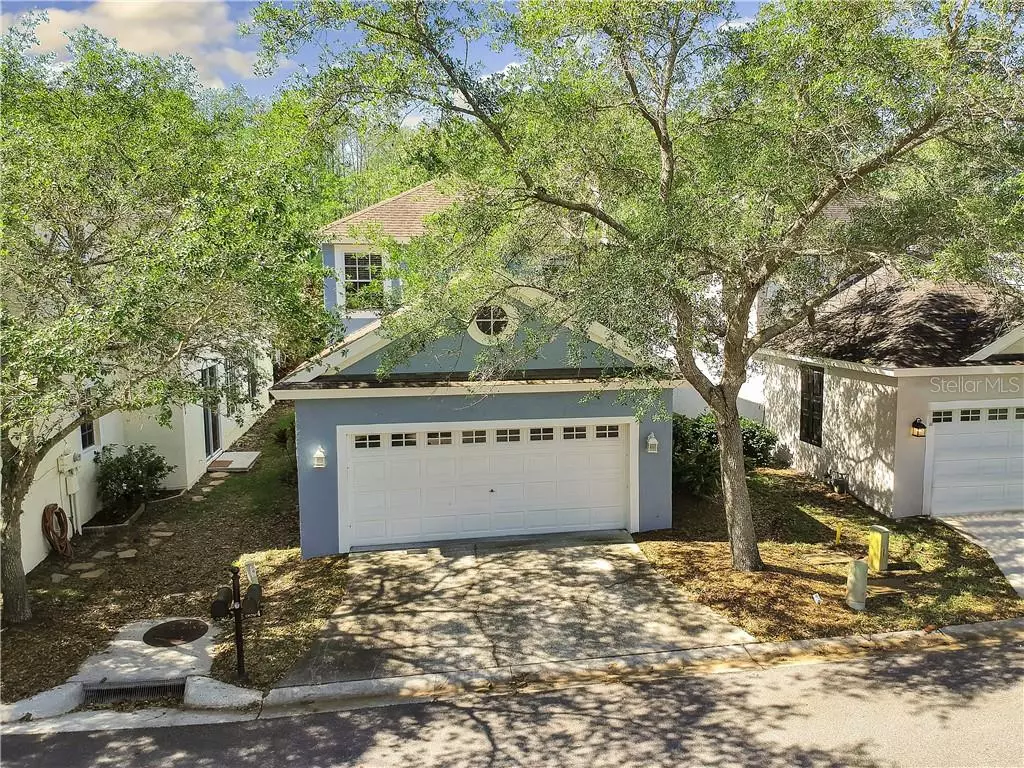$294,888
$297,888
1.0%For more information regarding the value of a property, please contact us for a free consultation.
8804 GRACEWOOD WAY Tampa, FL 33626
3 Beds
3 Baths
1,581 SqFt
Key Details
Sold Price $294,888
Property Type Single Family Home
Sub Type Single Family Residence
Listing Status Sold
Purchase Type For Sale
Square Footage 1,581 sqft
Price per Sqft $186
Subdivision Westchase/The Vineyards
MLS Listing ID T3235766
Sold Date 11/03/20
Bedrooms 3
Full Baths 2
Half Baths 1
Construction Status Appraisal,Financing,Inspections
HOA Fees $175/mo
HOA Y/N Yes
Year Built 2001
Annual Tax Amount $3,716
Lot Size 2,613 Sqft
Acres 0.06
Lot Dimensions 35x80
Property Description
Established WESTCHASE neighborhood within minutes of excellent schools, shopping and dining. Professionals working from home love this floor plan! 3 bedroom, 2 1/2 bath home plus Separate Office with French doors and a 2 car garage. This Vineyards Cordova Model stands out - at a GREAT price- on one of the very best lots in the Vineyards Village of Westchase. Awesomepportunity to ease into HOMEOWNERSHIP in WESTCHASE. Enjoy the wonderful benefits of having your VERY OWN place without having all the extra work, as the Vineyards Village includes lawn maintenance and Village Pool. No lawn mower needed. No pool sweep needed. Just sit back on your front porch, enjoy your morning coffee and listen to the birds singing in the lovely and very private conservation setting.
Location
State FL
County Hillsborough
Community Westchase/The Vineyards
Zoning PD-MU
Rooms
Other Rooms Attic, Den/Library/Office
Interior
Interior Features Cathedral Ceiling(s), Ceiling Fans(s), High Ceilings, Living Room/Dining Room Combo, Vaulted Ceiling(s)
Heating Central, Natural Gas
Cooling Central Air
Flooring Carpet, Ceramic Tile, Other, Vinyl
Fireplace false
Appliance Dishwasher, Disposal, Dryer, Gas Water Heater, Range, Refrigerator, Washer
Laundry Laundry Room
Exterior
Exterior Feature Rain Gutters, Sidewalk
Parking Features Garage Faces Rear, Garage Faces Side
Garage Spaces 2.0
Community Features Association Recreation - Owned, Gated, Golf, Park, Playground, Pool, Tennis Courts
Utilities Available BB/HS Internet Available, Cable Available, Public
Amenities Available Gated, Park, Playground, Tennis Court(s)
Roof Type Shingle
Porch Covered, Deck, Patio, Porch
Attached Garage false
Garage true
Private Pool No
Building
Lot Description In County
Entry Level Two
Foundation Slab
Lot Size Range 0 to less than 1/4
Sewer Public Sewer
Water Public
Architectural Style Traditional
Structure Type Block,Stucco,Wood Frame
New Construction false
Construction Status Appraisal,Financing,Inspections
Schools
Elementary Schools Westchase-Hb
Middle Schools Davidsen-Hb
High Schools Alonso-Hb
Others
Pets Allowed Yes
Senior Community No
Ownership Fee Simple
Monthly Total Fees $199
Acceptable Financing Cash, Conventional, FHA, VA Loan
Membership Fee Required Required
Listing Terms Cash, Conventional, FHA, VA Loan
Special Listing Condition None
Read Less
Want to know what your home might be worth? Contact us for a FREE valuation!

Our team is ready to help you sell your home for the highest possible price ASAP

© 2024 My Florida Regional MLS DBA Stellar MLS. All Rights Reserved.
Bought with CHARLES RUTENBERG REALTY INC






