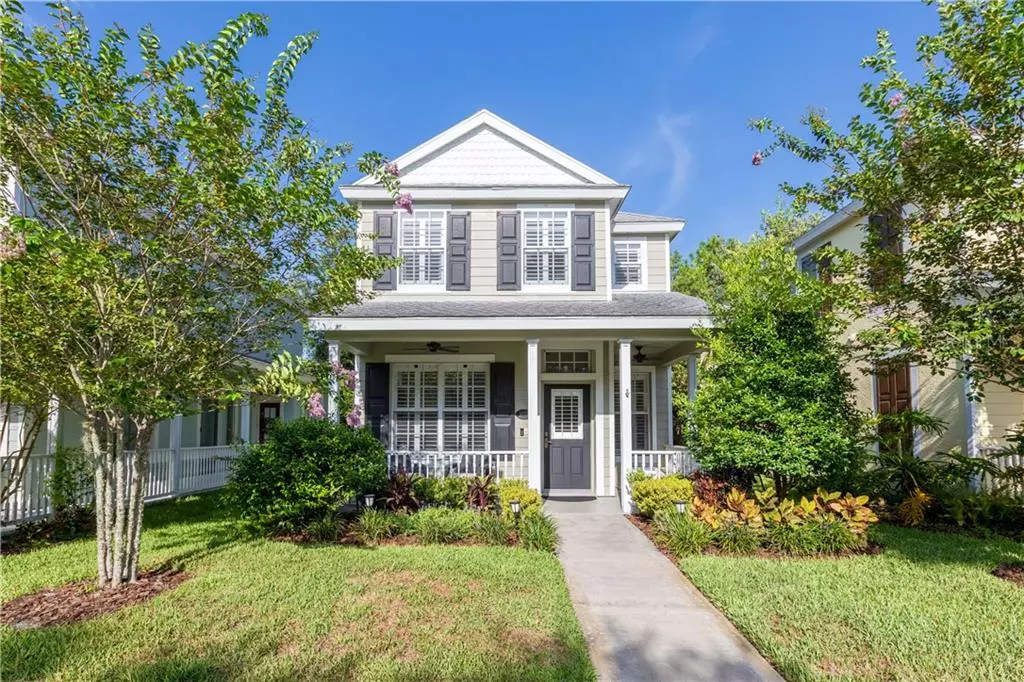$300,000
$300,000
For more information regarding the value of a property, please contact us for a free consultation.
10708 NEEDLEPOINT PL Tampa, FL 33626
3 Beds
3 Baths
1,368 SqFt
Key Details
Sold Price $300,000
Property Type Single Family Home
Sub Type Single Family Residence
Listing Status Sold
Purchase Type For Sale
Square Footage 1,368 sqft
Price per Sqft $219
Subdivision Westchase Sec 430B
MLS Listing ID U8090099
Sold Date 08/13/20
Bedrooms 3
Full Baths 2
Half Baths 1
HOA Fees $175/mo
HOA Y/N Yes
Year Built 2001
Annual Tax Amount $4,702
Lot Size 2,613 Sqft
Acres 0.06
Lot Dimensions 35x80
Property Description
Welcome to the Vineyards of Westchase, a highly sought after gated community. This 3 bedroom, 2.5 bathroom, 2 car garage home will truly blow you away. You’re immediately greeted with beautiful curb appeal and will imagine yourself having coffee or a cocktail on the charming front porch. Upon entering the home, you’ll notice an open floor plan boasting with natural light, high ceilings, hardwood flooring and plantation shutters. In the kitchen you will find recessed lighting, Corian countertops, stainless steel appliances, a large pantry, an island and beautiful wood cabinetry. The floorplan was well thought out with the living area, dining room, kitchen and guest bathroom downstairs while all three bedrooms and two full bathrooms are upstairs. The master bedroom feels like a true retreat - large in size featuring plantation shutters, ensuite bathroom with walk in shower, separate garden tub, dual vanities and a walk in closet. Enjoy the extra storage space in the oversized 2 car garage. The LOW HOA fee includes yard maintenance, gated security, plus the amazing community pool. You also have access to the Westchase pool and tennis courts with easy access to golf and other recreational facilities. This property is walking distance to Westchase Elementary with excellent eateries right across the street in West Park Village and only 30 minutes to the beaches and airport. You couldn’t ask for a better location! Come live the easy life in one of Westhcase's most desirable Villages. Virtual tour: https://www.youtube.com/watch?v=an4hQ1XLTiw&feature=youtu.be
Location
State FL
County Hillsborough
Community Westchase Sec 430B
Zoning PD
Interior
Interior Features Ceiling Fans(s), Eat-in Kitchen, Solid Surface Counters, Solid Wood Cabinets, Window Treatments
Heating Central
Cooling Central Air
Flooring Brick, Laminate
Fireplace false
Appliance Convection Oven, Range, Refrigerator
Exterior
Exterior Feature Irrigation System
Parking Features Garage Door Opener, Garage Faces Rear, Garage Faces Side
Garage Spaces 2.0
Pool In Ground
Community Features Deed Restrictions, Gated, Park, Playground, Pool, Tennis Courts
Utilities Available BB/HS Internet Available, Cable Available, Cable Connected, Fire Hydrant, Public, Street Lights
Roof Type Shingle
Attached Garage true
Garage true
Private Pool No
Building
Story 2
Entry Level Two
Foundation Slab
Lot Size Range Up to 10,889 Sq. Ft.
Sewer Public Sewer
Water Public
Structure Type Block,Stone,Wood Frame
New Construction false
Schools
Elementary Schools Westchase-Hb
Middle Schools Davidsen-Hb
High Schools Alonso-Hb
Others
Pets Allowed Number Limit
HOA Fee Include Pool,Maintenance Grounds
Senior Community No
Ownership Fee Simple
Monthly Total Fees $199
Acceptable Financing Cash, Conventional, FHA, VA Loan
Membership Fee Required Required
Listing Terms Cash, Conventional, FHA, VA Loan
Num of Pet 2
Special Listing Condition None
Read Less
Want to know what your home might be worth? Contact us for a FREE valuation!

Our team is ready to help you sell your home for the highest possible price ASAP

© 2024 My Florida Regional MLS DBA Stellar MLS. All Rights Reserved.
Bought with GIONTA REALTY GROUP LLC






