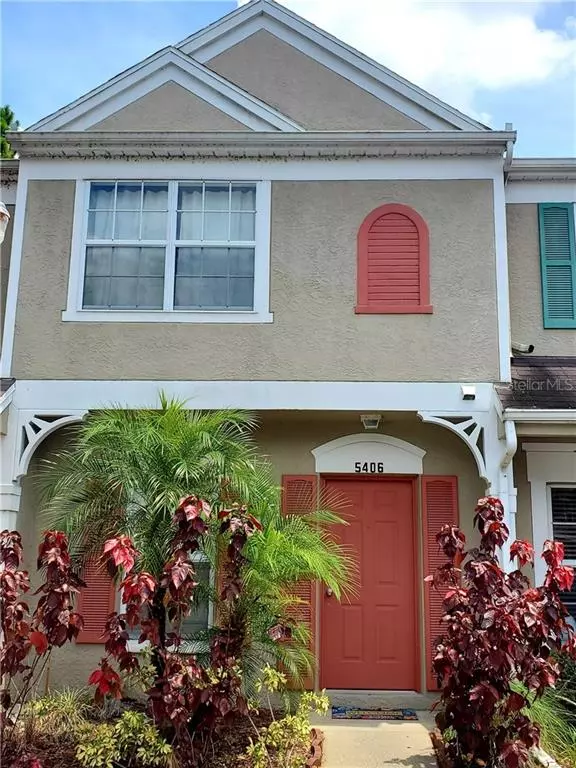$178,900
$182,900
2.2%For more information regarding the value of a property, please contact us for a free consultation.
5406 CARROLLWOOD KEY DR Tampa, FL 33624
2 Beds
3 Baths
1,184 SqFt
Key Details
Sold Price $178,900
Property Type Townhouse
Sub Type Townhouse
Listing Status Sold
Purchase Type For Sale
Square Footage 1,184 sqft
Price per Sqft $151
Subdivision Carrollwood Key
MLS Listing ID T3254442
Sold Date 08/31/20
Bedrooms 2
Full Baths 2
Half Baths 1
Construction Status Appraisal,Inspections
HOA Fees $237/mo
HOA Y/N Yes
Year Built 1996
Annual Tax Amount $1,098
Lot Size 871 Sqft
Acres 0.02
Property Description
Welcome to your newly updated 2 bedroom, 2.5 bath home in the lovely community of Carrollwood Key! This home was recently renovated and is move-in ready! When you walk in you will see a nice sized open layout kitchen with new cabinets, an island and beautiful, sparkling Quartz countertops and stainless steel appliances. The floors throughout the home are a bright grey, durable and waterproof luxury vinyl. There is a 1/2 bath downstairs as well as the laundry closet with a washer and dryer. The dining room/living room combo has plenty of space for entertaining guests. The sliding glass door in the living room will take you to your screened-in patio that has a fan to keep you cool while relaxing in these hot summer months. The patio is a blank canvas for whatever your heart desires! Upstairs boasts 2 master bedrooms with high ceilings and en suite bathrooms with new vanities and fixtures. HOA covers the community pool, water, sewer, exterior maintenance and insurance on the building (only HO6 policy required by homeowner.) This community is the place to be for great neighbors and quiet streets! Not far from home is the Veterans Expressway that will take you anywhere from the airport to the beaches or take a quick drive down the road to Westfield Citrus Park Mall for all of your shopping needs. Make an appointment to see this home before it's too late!
Location
State FL
County Hillsborough
Community Carrollwood Key
Zoning PD
Rooms
Other Rooms Inside Utility
Interior
Interior Features Ceiling Fans(s), Eat-in Kitchen, High Ceilings, Living Room/Dining Room Combo, Window Treatments
Heating Central
Cooling Central Air
Flooring Vinyl
Furnishings Unfurnished
Fireplace false
Appliance Dishwasher, Disposal, Dryer, Microwave, Range, Refrigerator, Washer
Laundry Inside, Laundry Closet
Exterior
Exterior Feature Lighting, Sidewalk, Sliding Doors, Storage
Parking Features Assigned, Guest
Pool In Ground
Community Features Gated, Pool, Sidewalks
Utilities Available BB/HS Internet Available, Cable Available, Electricity Available, Phone Available, Public, Sewer Available, Sewer Connected, Street Lights, Water Available, Water Connected
Amenities Available Pool
View Trees/Woods
Roof Type Shingle
Porch Covered, Enclosed, Patio, Screened
Garage false
Private Pool No
Building
Lot Description Sidewalk, Paved
Story 2
Entry Level Two
Foundation Slab
Lot Size Range Up to 10,889 Sq. Ft.
Sewer Public Sewer
Water Public
Architectural Style Traditional
Structure Type Concrete,Stucco
New Construction false
Construction Status Appraisal,Inspections
Schools
Elementary Schools Cannella-Hb
Middle Schools Pierce-Hb
High Schools Leto-Hb
Others
Pets Allowed Yes
HOA Fee Include Pool,Escrow Reserves Fund,Maintenance Structure,Maintenance Grounds,Sewer,Trash,Water
Senior Community No
Ownership Fee Simple
Monthly Total Fees $237
Acceptable Financing Cash, Conventional, FHA
Membership Fee Required Required
Listing Terms Cash, Conventional, FHA
Special Listing Condition None
Read Less
Want to know what your home might be worth? Contact us for a FREE valuation!

Our team is ready to help you sell your home for the highest possible price ASAP

© 2024 My Florida Regional MLS DBA Stellar MLS. All Rights Reserved.
Bought with CHARLES RUTENBERG REALTY INC






