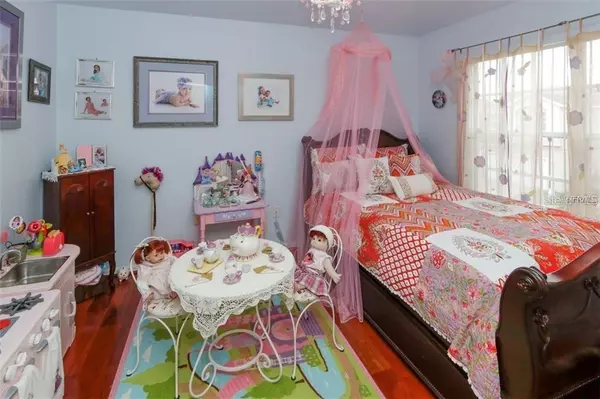$350,000
$355,900
1.7%For more information regarding the value of a property, please contact us for a free consultation.
10603 MARLINGTON PL Tampa, FL 33626
4 Beds
3 Baths
2,548 SqFt
Key Details
Sold Price $350,000
Property Type Single Family Home
Sub Type Single Family Residence
Listing Status Sold
Purchase Type For Sale
Square Footage 2,548 sqft
Price per Sqft $137
Subdivision Westchase Sec 211
MLS Listing ID T3235257
Sold Date 05/23/20
Bedrooms 4
Full Baths 2
Half Baths 1
HOA Fees $195/mo
HOA Y/N Yes
Year Built 1999
Annual Tax Amount $977
Lot Size 4,356 Sqft
Acres 0.1
Property Description
Single family home located in desirable Westchase community has a new roof and has 2 top of the line A/C unit installed in 2012. It has a Nasa water conditioner for the entire house located on exterior side of the garage. It has 4 bedrooms split plan with upgraded master bathroom / tub. The upstairs loft is a great location for a library/office space or reading area. The Kitchen cabinets are graded with coarse granite counter tops and back splash has matching island/electric fire place with granite mantel. Hi end wood floors throughout tile in bathrooms and Florida room. Community pool, tennis, playgrounds and more in short walking distance. Golf available No Membership equity. Low HOA 195 per month includes WATER Mgmt Fees, Gate, and Lawn Maintenance.
Location
State FL
County Hillsborough
Community Westchase Sec 211
Zoning PD
Rooms
Other Rooms Family Room, Florida Room, Formal Dining Room Separate, Formal Living Room Separate, Loft
Interior
Interior Features Cathedral Ceiling(s), Crown Molding, Living Room/Dining Room Combo, Solid Wood Cabinets, Split Bedroom, Walk-In Closet(s)
Heating Natural Gas
Cooling Central Air
Flooring Tile, Tile, Wood
Fireplaces Type Electric, Living Room, Non Wood Burning
Furnishings Unfurnished
Fireplace true
Appliance Cooktop, Dishwasher, Disposal, Dryer, Electric Water Heater, Exhaust Fan, Gas Water Heater, Range, Refrigerator, Washer, Whole House R.O. System
Laundry Laundry Room
Exterior
Exterior Feature Irrigation System, Sidewalk
Parking Features Driveway, Garage Door Opener, Guest, On Street
Garage Spaces 2.0
Community Features Gated, Golf, Irrigation-Reclaimed Water, Park, Playground, Pool, Sidewalks, Tennis Courts
Utilities Available Cable Available, Phone Available, Sprinkler Recycled, Street Lights
Amenities Available Cable TV, Clubhouse, Golf Course, Park, Playground, Pool, Recreation Facilities, Tennis Court(s)
View Garden
Roof Type Shingle
Porch Covered, Enclosed, Front Porch, Patio, Rear Porch
Attached Garage true
Garage true
Private Pool No
Building
Story 2
Entry Level Multi/Split
Foundation Slab
Lot Size Range Up to 10,889 Sq. Ft.
Sewer Public Sewer
Water Public
Architectural Style Contemporary
Structure Type Block,Stucco
New Construction false
Schools
High Schools Alonso-Hb
Others
Pets Allowed Yes
HOA Fee Include Pool,Maintenance Grounds,Management,Pool,Recreational Facilities,Water
Senior Community No
Ownership Fee Simple
Monthly Total Fees $195
Acceptable Financing Cash, Conventional, FHA, VA Loan
Membership Fee Required Required
Listing Terms Cash, Conventional, FHA, VA Loan
Num of Pet 2
Special Listing Condition None
Read Less
Want to know what your home might be worth? Contact us for a FREE valuation!

Our team is ready to help you sell your home for the highest possible price ASAP

© 2024 My Florida Regional MLS DBA Stellar MLS. All Rights Reserved.
Bought with KELLER WILLIAMS ST PETE REALTY






