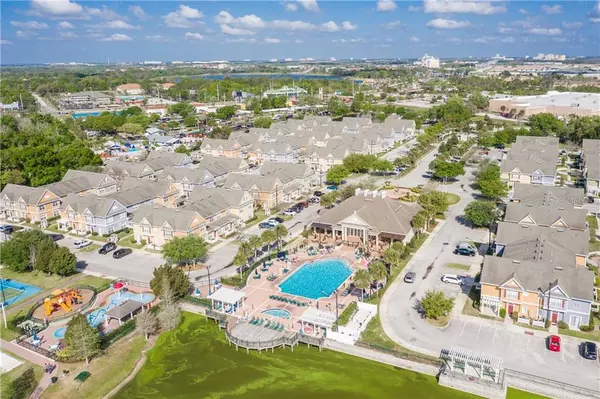$160,000
$173,000
7.5%For more information regarding the value of a property, please contact us for a free consultation.
2604 LODI CIR #105 Kissimmee, FL 34746
3 Beds
2 Baths
1,296 SqFt
Key Details
Sold Price $160,000
Property Type Condo
Sub Type Condominium
Listing Status Sold
Purchase Type For Sale
Square Footage 1,296 sqft
Price per Sqft $123
Subdivision Villas At 07 Dwarfs Lane
MLS Listing ID O5853933
Sold Date 03/19/21
Bedrooms 3
Full Baths 2
Construction Status Financing
HOA Fees $315/mo
HOA Y/N Yes
Year Built 2006
Annual Tax Amount $2,407
Lot Size 871 Sqft
Acres 0.02
Property Description
One or more photo(s) has been virtually staged. BACK ON THE MARKET! The perfect opportunity to own a beautiful vacation condo in the desirable gated community of Villas at Seven Dwarfs! Located just 7 miles from Walt Disney World, this FULLY-FURNISHED, 3 bedroom, 2 bath condo is zoned for short-term rental and can be lived in year-round or utilized as an income producing vacation rental property. The kitchen comes fully-equipped and includes a breakfast bar, which opens up to the spacious living/dining area. This floor plan features a downstairs master bedroom with en-suite bathroom, in-unit laundry closet and two bedrooms on the second floor. The resort-style community offers a pool, tiki bar, clubhouse, 24-hour fitness center, tennis, volleyball and basketball courts, and a playground. Conveniently located just minutes away from famous attractions, local shopping and restaurants, the Villas at Seven Dwarfs is the perfect place for anyone looking to experience the Florida lifestyle! **3D VIRTUAL TOUR: https://bit.ly/2K0WTW5
Location
State FL
County Osceola
Community Villas At 07 Dwarfs Lane
Zoning PD
Interior
Interior Features Ceiling Fans(s), Eat-in Kitchen, High Ceilings, Walk-In Closet(s)
Heating Central, Electric
Cooling Central Air
Flooring Carpet, Ceramic Tile
Fireplace false
Appliance Convection Oven, Dishwasher, Disposal, Dryer, Freezer, Microwave, Other, Refrigerator, Washer
Laundry Inside
Exterior
Exterior Feature Other, Sidewalk
Parking Features Open
Community Features Fishing, Fitness Center, Gated, Playground, Pool, Sidewalks, Tennis Courts
Utilities Available Cable Available, Electricity Connected
Amenities Available Clubhouse
Roof Type Shingle
Garage false
Private Pool No
Building
Story 2
Entry Level Two
Foundation Slab
Lot Size Range Non-Applicable
Sewer Public Sewer
Water Public
Structure Type Vinyl Siding
New Construction false
Construction Status Financing
Others
Pets Allowed Yes
HOA Fee Include 24-Hour Guard,Cable TV,Pool,Internet,Maintenance Structure,Maintenance Grounds,Pest Control,Pool,Recreational Facilities,Security,Trash
Senior Community No
Ownership Fee Simple
Monthly Total Fees $315
Acceptable Financing Cash, Conventional
Membership Fee Required Required
Listing Terms Cash, Conventional
Num of Pet 1
Special Listing Condition None
Read Less
Want to know what your home might be worth? Contact us for a FREE valuation!

Our team is ready to help you sell your home for the highest possible price ASAP

© 2024 My Florida Regional MLS DBA Stellar MLS. All Rights Reserved.
Bought with NOBLEGATE REALTY






