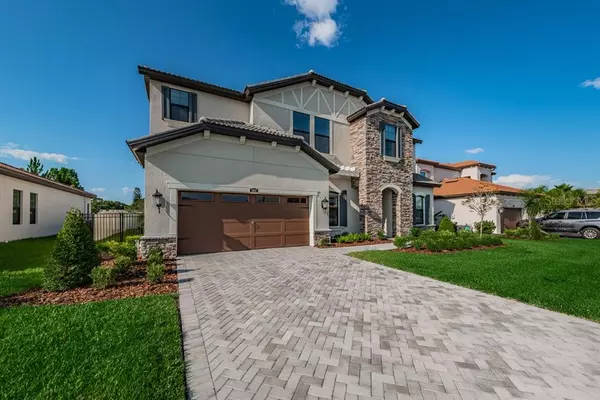$725,000
$739,000
1.9%For more information regarding the value of a property, please contact us for a free consultation.
5154 LAKECASTLE DR Tampa, FL 33624
5 Beds
5 Baths
3,659 SqFt
Key Details
Sold Price $725,000
Property Type Single Family Home
Sub Type Single Family Residence
Listing Status Sold
Purchase Type For Sale
Square Footage 3,659 sqft
Price per Sqft $198
Subdivision Reserve At Lake Leclare
MLS Listing ID T3251349
Sold Date 09/09/20
Bedrooms 5
Full Baths 4
Half Baths 1
Construction Status Inspections
HOA Fees $125/mo
HOA Y/N Yes
Year Built 2018
Annual Tax Amount $11,098
Lot Size 9,147 Sqft
Acres 0.21
Lot Dimensions 70.4x127
Property Description
STUNNINGLY DESIGNED HOME shows like a model!!!! Live in Luxury in the GATED Community of the Reserve at Lake LeClare. Offering 5 bedrooms, 5 baths, 3 car tandem garage, PLUS study/den, PLUS Bonus/Loft. The stone exterior and paver driveway greet you upon arrival. Some of the Beautiful Custom Interior Finishes include Quartz Countertops throughout, Tile floors, Volume ceilings, Dramatic Archways, 8' doors, Wood and Iron Spindle staircase, Tray ceilings, crown molding, double French doors into Study/Den and in Master Bedroom leading to the pool, custom living room and mudroom built-ins, professional garage storage, and more. The Gourmet Kitchen is a chefs dream with a huge island, Quartz counters, Farm Sink, Wall oven, Hood Vent, Beautiful Custom wood stacked Cabinets and Butler’s Pantry. The kitchen opens to a dinette area, spacious family room w/ 12ft ceilings and 4 sliding doors opening up to the covered Lanai and travertine pool deck. The 1st floor Owners Suite features tray ceilings, His and hers closets, Dual sinks, Large shower & Soaking tub. Bd rm 2 is located downstairs next to the full pool bath. The Bonus/loft , bd rms 3, 4, & 5, and two full bathrooms are upstairs. The resort-feel custom built saltwater pool/spa is heated. A rated Schools. Prime location close to highway, airport, golf courses, entertainment, parks, and more. Just 5-10 minutes away from the new Carrollwood village park which includes a walking trail, dog park, playground, exercise equipment, skate park and splash pad. Community has a Dock & private boat ramp to ski or fish on Lake LeClare. Watch gorgeous nightly sunsets and start living the Lifestyle Today!
Location
State FL
County Hillsborough
Community Reserve At Lake Leclare
Zoning PD
Interior
Interior Features Built-in Features, Ceiling Fans(s), Crown Molding, High Ceilings, Kitchen/Family Room Combo, Open Floorplan, Tray Ceiling(s), Walk-In Closet(s), Window Treatments
Heating Central
Cooling Central Air
Flooring Carpet, Ceramic Tile
Fireplace false
Appliance Built-In Oven, Disposal, Microwave, Refrigerator, Water Softener, Wine Refrigerator
Exterior
Exterior Feature Fence, Irrigation System, Lighting, Sidewalk, Sliding Doors
Parking Features Tandem
Garage Spaces 3.0
Pool Heated, In Ground
Community Features Water Access
Utilities Available Cable Available
Amenities Available Private Boat Ramp
Water Access 1
Water Access Desc Lake
Roof Type Tile
Attached Garage true
Garage true
Private Pool Yes
Building
Story 2
Entry Level Two
Foundation Slab
Lot Size Range Up to 10,889 Sq. Ft.
Sewer Public Sewer
Water Public
Structure Type Block,Stone,Stucco
New Construction false
Construction Status Inspections
Others
Pets Allowed Yes
Senior Community No
Ownership Fee Simple
Monthly Total Fees $125
Acceptable Financing Cash, Conventional, VA Loan
Membership Fee Required Required
Listing Terms Cash, Conventional, VA Loan
Special Listing Condition None
Read Less
Want to know what your home might be worth? Contact us for a FREE valuation!

Our team is ready to help you sell your home for the highest possible price ASAP

© 2024 My Florida Regional MLS DBA Stellar MLS. All Rights Reserved.
Bought with QUICKSILVER REAL ESTATE GROUP






