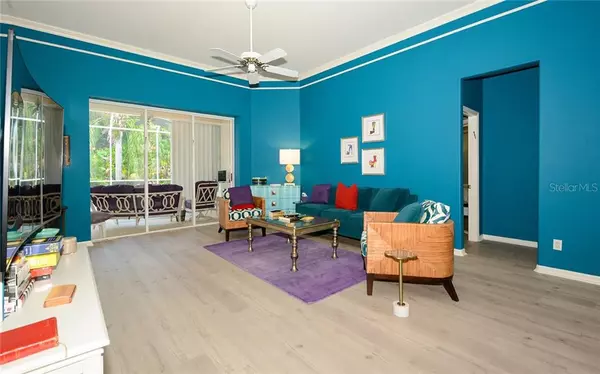$345,000
$345,000
For more information regarding the value of a property, please contact us for a free consultation.
6711 SPRING MOSS PL Lakewood Ranch, FL 34202
2 Beds
2 Baths
1,639 SqFt
Key Details
Sold Price $345,000
Property Type Single Family Home
Sub Type Single Family Residence
Listing Status Sold
Purchase Type For Sale
Square Footage 1,639 sqft
Price per Sqft $210
Subdivision Edgewater Village Sp A Un 2
MLS Listing ID A4471308
Sold Date 09/04/20
Bedrooms 2
Full Baths 2
Construction Status Financing,Inspections
HOA Fees $175/qua
HOA Y/N Yes
Year Built 1998
Annual Tax Amount $6,394
Lot Size 8,276 Sqft
Acres 0.19
Property Description
Welcome to this beautiful maintenance-free pool home that enjoys the privacy of a Preserve lot, within the gated community of Edgewater Village. New AC, new washer & dryer and new wood flooring throughout the house! The great room is spacious with pocketing sliding doors to the covered lanai and caged saltwater pool. The dinette is perfect for casual dining with views of the pool and preserve. The master suite is spacious with direct access to the pool area. The en-suite bath features a designer glass window over the garden tub and new upgraded showers! Ready to move in! Close to the University Town Center with shopping and restaurants galore!
Location
State FL
County Manatee
Community Edgewater Village Sp A Un 2
Zoning PDMU/WPE
Interior
Interior Features Ceiling Fans(s), Eat-in Kitchen, High Ceilings, Open Floorplan, Thermostat, Tray Ceiling(s), Vaulted Ceiling(s), Walk-In Closet(s), Window Treatments
Heating Electric, Natural Gas
Cooling Central Air
Flooring Carpet, Tile, Wood
Fireplace false
Appliance Dishwasher, Disposal, Dryer, Electric Water Heater, Freezer, Microwave, Range, Refrigerator
Laundry Inside, Laundry Room
Exterior
Exterior Feature Hurricane Shutters, Irrigation System, Lighting, Sliding Doors
Parking Features Driveway, Garage Door Opener
Garage Spaces 2.0
Pool Heated, In Ground, Lighting, Outside Bath Access, Salt Water, Screen Enclosure
Community Features Boat Ramp, Fishing, Gated, Irrigation-Reclaimed Water, Pool, Sidewalks
Utilities Available BB/HS Internet Available, Cable Available, Cable Connected, Electricity Connected, Fiber Optics, Natural Gas Connected, Water Connected
Amenities Available Dock, Gated, Maintenance, Pool
View Trees/Woods
Roof Type Tile
Porch Deck, Enclosed, Patio, Porch
Attached Garage true
Garage true
Private Pool Yes
Building
Story 1
Entry Level One
Foundation Slab
Lot Size Range Up to 10,889 Sq. Ft.
Sewer Public Sewer
Water Public
Structure Type Stucco
New Construction false
Construction Status Financing,Inspections
Schools
Elementary Schools Robert E Willis Elementary
Middle Schools Nolan Middle
High Schools Lakewood Ranch High
Others
Pets Allowed Yes
HOA Fee Include 24-Hour Guard,Common Area Taxes,Pool,Escrow Reserves Fund,Fidelity Bond,Insurance,Maintenance Structure,Maintenance Grounds,Pool,Private Road
Senior Community No
Ownership Fee Simple
Monthly Total Fees $186
Membership Fee Required Required
Special Listing Condition None
Read Less
Want to know what your home might be worth? Contact us for a FREE valuation!

Our team is ready to help you sell your home for the highest possible price ASAP

© 2024 My Florida Regional MLS DBA Stellar MLS. All Rights Reserved.
Bought with RE/MAX ALLIANCE GROUP






