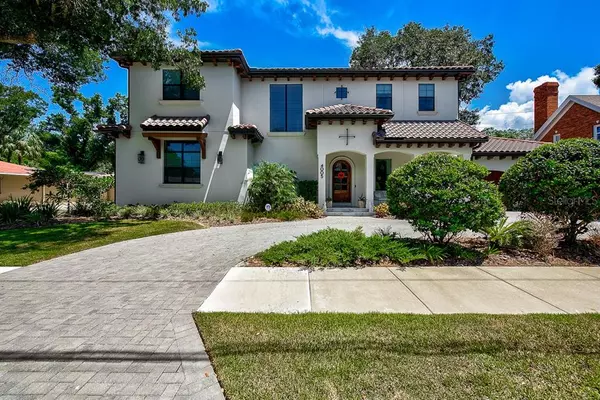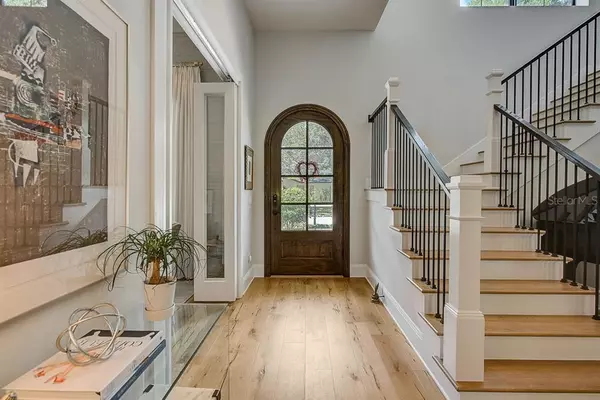$1,465,000
$1,495,000
2.0%For more information regarding the value of a property, please contact us for a free consultation.
4005 W PALMIRA AVE Tampa, FL 33629
4 Beds
5 Baths
4,288 SqFt
Key Details
Sold Price $1,465,000
Property Type Single Family Home
Sub Type Single Family Residence
Listing Status Sold
Purchase Type For Sale
Square Footage 4,288 sqft
Price per Sqft $341
Subdivision Virginia Park
MLS Listing ID T3251163
Sold Date 11/05/20
Bedrooms 4
Full Baths 4
Half Baths 1
Construction Status Financing,Inspections
HOA Y/N No
Year Built 2018
Annual Tax Amount $18,541
Lot Size 10,018 Sqft
Acres 0.23
Lot Dimensions 100x100
Property Description
Back on Market due to non-performance of buyer. A sophisticated architectural home with the finest quality finishes set in one of the best neighborhoods in South Tampa. This home has been exquisitely built and designed with an open floor plan and an entertainer's backyard. From the moment you walk in, the spacious living and dining area with a gourmet kitchen and high-quality Thermador appliances, you notice that no detail was left undone. Dual islands and a large eat-in area are perfect for friends to gather. The living space is open and inviting and is anchored with stunning exposed wood-beamed ceilings and wire-brushed oak floors throughout the entire home. Several sets of French doors lead you to secluded yard with mature hedging, spectacular pool/ spa, and electric screens, providing perfect indoor/ outdoor living and entertaining opportunities. There is an ample office on the first floor that allows you to work from home! Also located on the first floor is the master suite which boasts spectacular views of the pool and outdoor area. The master bathroom is luxurious with a soaking tub, dual sinks, and an over sized shower. The second level offers you 3 bedrooms and 3 en-suite baths with an over sized play/ bonus room. The forever home is a must-see.
Location
State FL
County Hillsborough
Community Virginia Park
Zoning RS-100
Rooms
Other Rooms Bonus Room, Den/Library/Office
Interior
Interior Features Crown Molding, Eat-in Kitchen, High Ceilings, Kitchen/Family Room Combo, Open Floorplan, Solid Wood Cabinets, Stone Counters, Tray Ceiling(s), Walk-In Closet(s), Window Treatments
Heating Central, Electric
Cooling Central Air
Flooring Ceramic Tile, Wood
Fireplaces Type Gas, Living Room
Furnishings Unfurnished
Fireplace true
Appliance Dishwasher, Disposal, Microwave, Range, Range Hood, Refrigerator, Tankless Water Heater
Laundry Inside, Laundry Room
Exterior
Exterior Feature Irrigation System
Parking Features Garage Door Opener
Garage Spaces 2.0
Fence Vinyl
Pool Gunite, In Ground, Lighting, Salt Water
Utilities Available BB/HS Internet Available, Cable Available, Electricity Available, Natural Gas Connected, Public, Street Lights
Roof Type Tile
Porch Covered, Front Porch, Patio, Rear Porch, Screened
Attached Garage true
Garage true
Private Pool Yes
Building
Story 2
Entry Level Two
Foundation Slab
Lot Size Range 0 to less than 1/4
Sewer Public Sewer
Water Public
Architectural Style Spanish/Mediterranean
Structure Type Block,Stucco
New Construction false
Construction Status Financing,Inspections
Schools
Elementary Schools Mabry Elementary School-Hb
Middle Schools Coleman-Hb
High Schools Plant-Hb
Others
Senior Community No
Ownership Fee Simple
Acceptable Financing Cash, Conventional
Listing Terms Cash, Conventional
Special Listing Condition None
Read Less
Want to know what your home might be worth? Contact us for a FREE valuation!

Our team is ready to help you sell your home for the highest possible price ASAP

© 2024 My Florida Regional MLS DBA Stellar MLS. All Rights Reserved.
Bought with KELLER WILLIAMS REALTY SOUTH TAMPA






