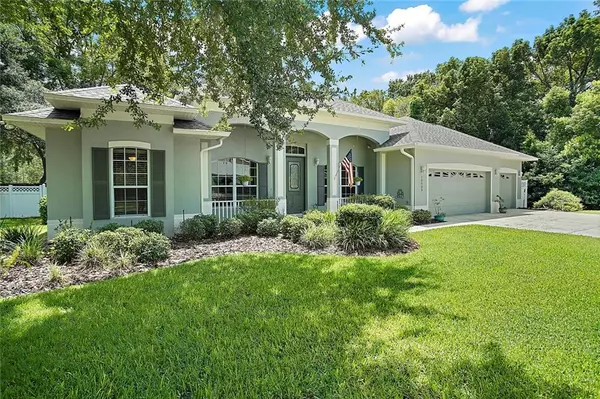$327,500
$325,000
0.8%For more information regarding the value of a property, please contact us for a free consultation.
19509 SPRING OAK DR Eustis, FL 32736
3 Beds
2 Baths
2,114 SqFt
Key Details
Sold Price $327,500
Property Type Single Family Home
Sub Type Single Family Residence
Listing Status Sold
Purchase Type For Sale
Square Footage 2,114 sqft
Price per Sqft $154
Subdivision Park Place On Lake Joanna
MLS Listing ID G5030595
Sold Date 08/28/20
Bedrooms 3
Full Baths 2
Construction Status Appraisal,Financing,Inspections
HOA Fees $26
HOA Y/N Yes
Year Built 2002
Annual Tax Amount $3,843
Lot Size 0.270 Acres
Acres 0.27
Lot Dimensions 89X128
Property Description
BEAUTIFUL, IMMACULATE 3/2 PARK PLACE HOME WITH 3 CAR GARAGE. Welcome home to this sought-after community nestled on the sparkling shore of pristine, spring-fed Lake Joanna. Central to every amenity, including historic downtown Mt. Dora, Park Place is a family friendly community of tranquil tree-lined streets and distinctive, yet charming, quality-built homes. Situated on a .27 acre lot with lush landscaping and mature trees is this lovely 2,114 SF home with gabled roof, stucco facade, covered front porch, shuttered windows and convenient 3-car attached garage all creating wonderful curb appeal. Well-maintained with A/C installed 2015, roof and exterior paint in 2018. Inside is a split plan with 10 FT ceilings, a pleasing neutral color palette and low maintenance tile floors throughout all but two rooms. The welcoming foyer is flanked by a formal living room and dining room, both with wood floors and large arched windows. A spacious family room with deep tray ceiling, gas-log fireplace, built-ins, art niches and dual high-end ceiling fans offers a large glass slider to the expansive Florida room. Adjacent is a well-appointed kitchen with Cherry cabinetry, stainless appliances, abundant counter space, granite prep island, breakfast bar, dining alcove and private Butler’s pantry which could also double as a craft/gift wrapping station. Spacious master suite with tray ceiling, slider to FL room, and private bath with walk-in closet, dual sinks, jetted tub and tiled shower. 2 large guest BRs, full hall bath, laundry with sink/storage, floored attic and storage units in garage. Entertain or relax in the tiled FL room or in the privacy fenced back yard with paver sun patio. Enjoy the community boat ramp for fun on gorgeous Lake Joanna!
Location
State FL
County Lake
Community Park Place On Lake Joanna
Zoning SR
Rooms
Other Rooms Family Room, Inside Utility
Interior
Interior Features Ceiling Fans(s), Kitchen/Family Room Combo, Skylight(s), Split Bedroom, Walk-In Closet(s)
Heating Central, Electric
Cooling Central Air
Flooring Ceramic Tile, Hardwood
Fireplaces Type Gas, Family Room
Fireplace true
Appliance Dishwasher, Disposal, Ice Maker, Microwave, Range, Range Hood, Refrigerator
Laundry Inside, Laundry Room
Exterior
Exterior Feature Fence, Irrigation System, Rain Gutters, Sidewalk, Sliding Doors
Parking Features Garage Door Opener, Golf Cart Garage, Oversized
Garage Spaces 3.0
Fence Vinyl
Community Features Deed Restrictions, Playground, Water Access
Utilities Available BB/HS Internet Available, Electricity Connected, Public, Sewer Connected, Street Lights, Underground Utilities
Water Access 1
Water Access Desc Lake
Roof Type Shingle
Porch Covered, Enclosed, Front Porch, Porch, Rear Porch, Screened
Attached Garage true
Garage true
Private Pool No
Building
Lot Description Sidewalk, Paved
Entry Level One
Foundation Slab
Lot Size Range 1/4 Acre to 21779 Sq. Ft.
Sewer Public Sewer
Water Public
Architectural Style Florida
Structure Type Block,Stucco
New Construction false
Construction Status Appraisal,Financing,Inspections
Schools
Elementary Schools Triangle Elem
Middle Schools Eustis Middle
High Schools Eustis High School
Others
Pets Allowed Yes
Senior Community No
Ownership Fee Simple
Monthly Total Fees $62
Acceptable Financing Cash, Conventional, FHA, VA Loan
Membership Fee Required Required
Listing Terms Cash, Conventional, FHA, VA Loan
Special Listing Condition None
Read Less
Want to know what your home might be worth? Contact us for a FREE valuation!

Our team is ready to help you sell your home for the highest possible price ASAP

© 2024 My Florida Regional MLS DBA Stellar MLS. All Rights Reserved.
Bought with KELLER WILLIAMS AT THE PARKS






