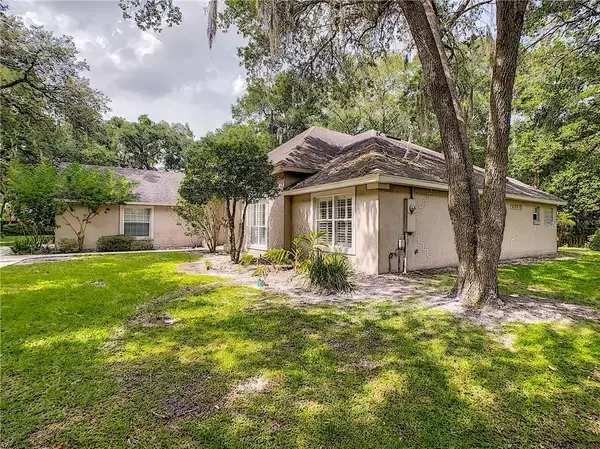$265,000
$325,000
18.5%For more information regarding the value of a property, please contact us for a free consultation.
3403 WHIPPOORWILL CT Sanford, FL 32773
3 Beds
2 Baths
2,301 SqFt
Key Details
Sold Price $265,000
Property Type Single Family Home
Sub Type Single Family Residence
Listing Status Sold
Purchase Type For Sale
Square Footage 2,301 sqft
Price per Sqft $115
Subdivision Whippoorwill
MLS Listing ID O5873961
Sold Date 08/07/20
Bedrooms 3
Full Baths 2
HOA Fees $35/ann
HOA Y/N Yes
Year Built 2002
Annual Tax Amount $2,012
Lot Size 0.260 Acres
Acres 0.26
Lot Dimensions 80x133+-
Property Description
Amazing opportunity to buy this functional and spectacular 3 bedroom, 2 bathroom, one story home with a den, located on oversized lot, in a small quite neighborhood with mature landscape, on a cul-de-sac. Great open floor plan with formal dining and living spaces separate but still open feel. Fantastic size kitchen with upgraded cabinets, gas line for stove with underground tank or electric, and a nice size island area for bar stools, plus open to the main living area for entertaining. The master suite has a generous sized bedroom with double tray ceiling, a nice walk-in closet, plus a cozy master bath featuring double sinks and stand up shower. Neutral tone paint colors inside with rounded corners, tile floors in living room, foyer and hallway, plus ring camera doorbell. French doors lead to nice covered porch for a great place to relax, view with no rear neighbors. Plantation shutters on all the front window, trays ceilings in dining room with crown molding, plus oversized laundry room and garage. Conveniently located close to the Sanford airport and Sanford mall with shops, restaurants and entertainment, also close to 417 and I-4, for easy commuting and zoned for Seminole county schools, this is a must see. Due to concerns about COVID-19 and as a courtesy to all parties, please do not schedule or attend showings if anyone in your party exhibits cold/flu-like symptoms or has been exposed to the virus.
Location
State FL
County Seminole
Community Whippoorwill
Zoning SR-1
Rooms
Other Rooms Den/Library/Office, Formal Dining Room Separate, Great Room, Inside Utility
Interior
Interior Features Cathedral Ceiling(s), Ceiling Fans(s), Crown Molding, Eat-in Kitchen, High Ceilings, Open Floorplan, Solid Surface Counters, Solid Wood Cabinets, Tray Ceiling(s), Vaulted Ceiling(s), Walk-In Closet(s)
Heating Central, Electric
Cooling Central Air
Flooring Carpet, Ceramic Tile
Furnishings Unfurnished
Fireplace false
Appliance Dishwasher, Disposal, Dryer, Electric Water Heater, Microwave, Range, Refrigerator, Washer
Laundry Inside, Laundry Room
Exterior
Exterior Feature Irrigation System
Parking Features Circular Driveway, Garage Door Opener, Oversized
Garage Spaces 2.0
Utilities Available BB/HS Internet Available, Cable Available, Electricity Connected, Fire Hydrant, Public, Street Lights
Roof Type Shingle
Porch Rear Porch, Screened
Attached Garage true
Garage true
Private Pool No
Building
Lot Description Paved
Entry Level One
Foundation Slab
Lot Size Range 1/4 Acre to 21779 Sq. Ft.
Sewer Public Sewer
Water Public
Structure Type Block,Stucco
New Construction false
Others
Pets Allowed Yes
Senior Community No
Ownership Fee Simple
Monthly Total Fees $35
Acceptable Financing Cash, Conventional, FHA, VA Loan
Membership Fee Required Required
Listing Terms Cash, Conventional, FHA, VA Loan
Special Listing Condition None
Read Less
Want to know what your home might be worth? Contact us for a FREE valuation!

Our team is ready to help you sell your home for the highest possible price ASAP

© 2024 My Florida Regional MLS DBA Stellar MLS. All Rights Reserved.
Bought with TUSCAWILLA REALTY, INC






