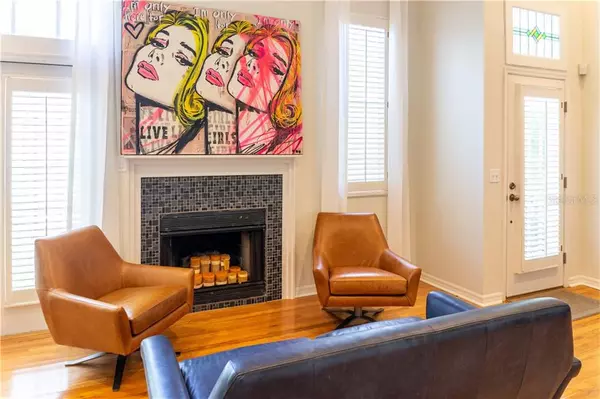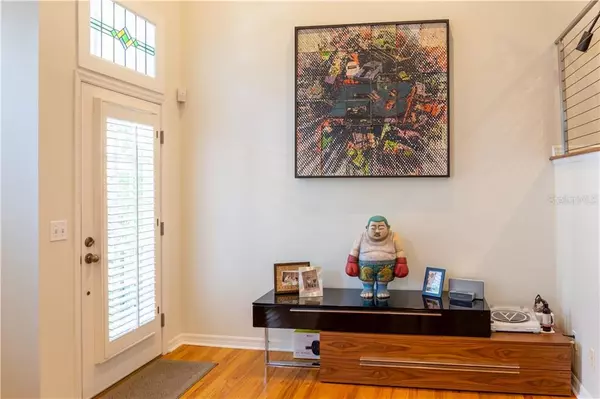$620,000
$625,000
0.8%For more information regarding the value of a property, please contact us for a free consultation.
919 S ROME AVE #14 Tampa, FL 33606
2 Beds
3 Baths
1,724 SqFt
Key Details
Sold Price $620,000
Property Type Townhouse
Sub Type Townhouse
Listing Status Sold
Purchase Type For Sale
Square Footage 1,724 sqft
Price per Sqft $359
Subdivision Bayswater Close At Olde Hyde Park Condo
MLS Listing ID T3249077
Sold Date 07/10/20
Bedrooms 2
Full Baths 2
Half Baths 1
Condo Fees $510
Construction Status Financing,Inspections
HOA Y/N No
Year Built 1992
Annual Tax Amount $7,183
Lot Size 871 Sqft
Acres 0.02
Property Description
Historic Hyde Park townhome smartly finished, contemporary styled 2-bedroom, 2.5-bathroom residence just steps to vibrant Hyde Park Village and beautiful Bayshore Boulevard. The impressive two-story living room has a wood burning fireplace with custom mantle and tiles. The dining area is elevated over the living room and adjacent to the upgraded kitchen. Gorgeous wood floors are throughout the home. The open bar transitions you to the kitchen and TV-den area. Both bedrooms are en-suite with wide plantation shutters and custom built-ins. The master suite, with sitting area, has a large walk-in closet that has been professionally customized. Both bedrooms have vaulted ceilings. The home features 2 balconies and an oversized 2 car garage. Once inside, you will appreciate the many additional upgrades and feel right at home. Walk to fine dining, local shops and entertainment venues along popular SOHO district, downtown Riverwalk and Hyde Park Village.
Location
State FL
County Hillsborough
Community Bayswater Close At Olde Hyde Park Condo
Zoning RM-24
Rooms
Other Rooms Den/Library/Office, Formal Living Room Separate, Inside Utility
Interior
Interior Features Built-in Features, Ceiling Fans(s), Crown Molding, Eat-in Kitchen, High Ceilings, Solid Wood Cabinets, Split Bedroom, Stone Counters, Tray Ceiling(s), Walk-In Closet(s), Window Treatments
Heating Central, Electric
Cooling Central Air
Flooring Tile, Wood
Fireplaces Type Living Room, Wood Burning
Fireplace true
Appliance Dishwasher, Disposal, Dryer, Microwave, Range, Refrigerator, Washer
Laundry Inside
Exterior
Exterior Feature Balcony, French Doors, Lighting, Rain Gutters
Parking Features Garage Door Opener
Garage Spaces 2.0
Pool Gunite, In Ground
Community Features Buyer Approval Required, Deed Restrictions, Pool
Utilities Available BB/HS Internet Available, Electricity Connected, Fiber Optics, Public
Roof Type Shingle
Porch Covered, Deck, Patio, Porch
Attached Garage true
Garage true
Private Pool No
Building
Lot Description Historic District, Near Public Transit, Sidewalk, Paved
Entry Level Three Or More
Foundation Crawlspace, Slab
Lot Size Range Up to 10,889 Sq. Ft.
Sewer Public Sewer
Water Public
Structure Type Cement Siding,Wood Frame,Wood Siding
New Construction false
Construction Status Financing,Inspections
Schools
Elementary Schools Mitchell-Hb
Middle Schools Wilson-Hb
High Schools Plant-Hb
Others
Pets Allowed Yes
HOA Fee Include Pool,Escrow Reserves Fund,Insurance,Maintenance Structure,Maintenance Grounds,Sewer,Trash,Water
Senior Community No
Pet Size Medium (36-60 Lbs.)
Ownership Condominium
Monthly Total Fees $510
Acceptable Financing Cash, Conventional
Membership Fee Required None
Listing Terms Cash, Conventional
Num of Pet 2
Special Listing Condition None
Read Less
Want to know what your home might be worth? Contact us for a FREE valuation!

Our team is ready to help you sell your home for the highest possible price ASAP

© 2024 My Florida Regional MLS DBA Stellar MLS. All Rights Reserved.
Bought with KELLER WILLIAMS TAMPA CENTRAL






