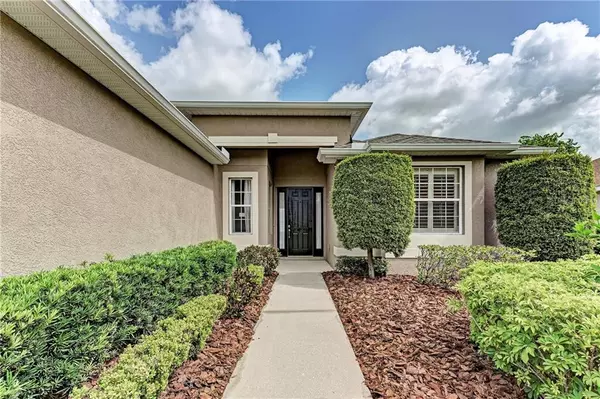$385,000
$395,000
2.5%For more information regarding the value of a property, please contact us for a free consultation.
11583 57TH STREET CIR E Parrish, FL 34219
4 Beds
3 Baths
2,324 SqFt
Key Details
Sold Price $385,000
Property Type Single Family Home
Sub Type Single Family Residence
Listing Status Sold
Purchase Type For Sale
Square Footage 2,324 sqft
Price per Sqft $165
Subdivision Lexington
MLS Listing ID A4471143
Sold Date 08/13/20
Bedrooms 4
Full Baths 3
Construction Status Appraisal,Financing,Inspections
HOA Fees $92/mo
HOA Y/N Yes
Year Built 2004
Annual Tax Amount $2,826
Lot Size 0.260 Acres
Acres 0.26
Property Description
This beautiful 4 bed/ 3 bath POOL home is in the highly sought after community of Lexington. The upgrades start outside with fresh landscaping and a 3 car garage. The best upgrade is the relaxing pool and hot tub. With plenty of space for outdoor fun, you can throw awesome neighborhood BBQs and get togethers. The kitchen has cabinets with crown molding, stainless steel appliances, and tile backsplash. The kitchen opens up to the family room, making it perfect for entertaining. The master bedroom has two walk in closets and sliding doors that access the pool. The master en-suite has a walk in tiled shower, a garden tub, and dual vanities. The split floor plan puts the other bedrooms and bathrooms on the other end of the house and one of the bathrooms is right off pool deck. There’s a formal living and dining room with a tray ceiling at the front of the home. The laundry room is off the garage and has extra cabinets and a utility sink. The owners added a NEW ROOF in 2018. The home comes with gutters and an irrigation system. The community has a resort style zero depth pool, playgrounds, basketball court, pickleball courts & walking trails throughout the neighborhood, and a fishing pier. Tampa, St. Pete, Sarasota and beautiful beaches are all within 45 minutes, making this a perfect central location. Lexington offers you a beautiful community and a lifestyle you can truly enjoy.
Location
State FL
County Manatee
Community Lexington
Zoning PDR
Direction E
Rooms
Other Rooms Formal Dining Room Separate, Formal Living Room Separate, Great Room
Interior
Interior Features Ceiling Fans(s), Eat-in Kitchen, High Ceilings, Kitchen/Family Room Combo, Living Room/Dining Room Combo, Open Floorplan, Split Bedroom, Tray Ceiling(s), Walk-In Closet(s)
Heating Central
Cooling Central Air
Flooring Carpet, Ceramic Tile
Fireplace false
Appliance Dishwasher, Dryer, Microwave, Range, Refrigerator, Washer
Laundry Inside, Laundry Room
Exterior
Exterior Feature Irrigation System, Lighting, Rain Gutters, Sliding Doors
Parking Features Driveway, Garage Door Opener
Garage Spaces 3.0
Pool Child Safety Fence, Heated, Screen Enclosure
Community Features Park, Playground, Pool
Utilities Available Cable Connected, Electricity Connected, Sewer Connected
Amenities Available Park, Pickleball Court(s), Playground, Pool, Recreation Facilities, Trail(s)
Roof Type Shingle
Porch Covered, Front Porch, Patio, Porch, Rear Porch, Screened
Attached Garage true
Garage true
Private Pool Yes
Building
Lot Description Sidewalk, Paved
Entry Level One
Foundation Slab
Lot Size Range 1/4 Acre to 21779 Sq. Ft.
Sewer Public Sewer
Water Public
Structure Type Block,Stucco
New Construction false
Construction Status Appraisal,Financing,Inspections
Schools
Elementary Schools Barbara A. Harvey Elementary
Middle Schools Buffalo Creek Middle
High Schools Parrish Community High
Others
Pets Allowed Yes
HOA Fee Include Pool,Recreational Facilities
Senior Community No
Ownership Fee Simple
Monthly Total Fees $92
Acceptable Financing Cash, Conventional, FHA, USDA Loan, VA Loan
Membership Fee Required Required
Listing Terms Cash, Conventional, FHA, USDA Loan, VA Loan
Special Listing Condition None
Read Less
Want to know what your home might be worth? Contact us for a FREE valuation!

Our team is ready to help you sell your home for the highest possible price ASAP

© 2024 My Florida Regional MLS DBA Stellar MLS. All Rights Reserved.
Bought with DOUGLAS ELLIMAN






