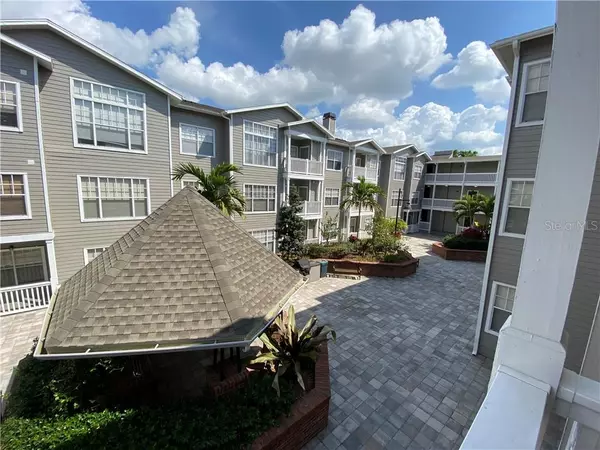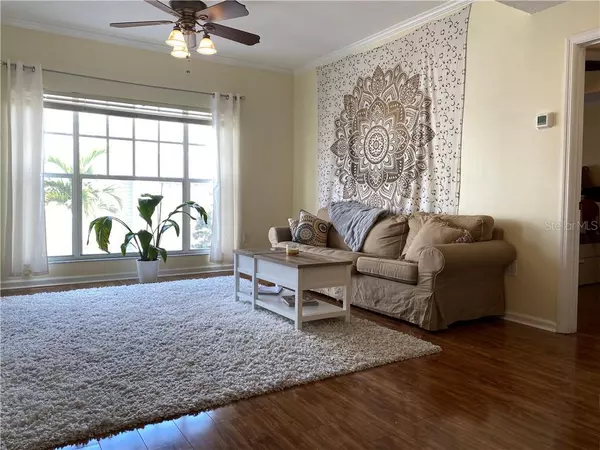$374,900
$374,900
For more information regarding the value of a property, please contact us for a free consultation.
800 S DAKOTA AVE #310 Tampa, FL 33606
2 Beds
2 Baths
1,059 SqFt
Key Details
Sold Price $374,900
Property Type Condo
Sub Type Condominium
Listing Status Sold
Purchase Type For Sale
Square Footage 1,059 sqft
Price per Sqft $354
Subdivision Hyde Park Walk A Condo
MLS Listing ID T3233879
Sold Date 06/10/20
Bedrooms 2
Full Baths 2
Condo Fees $588
Construction Status Financing,Inspections
HOA Y/N No
Year Built 1996
Annual Tax Amount $1,998
Property Description
Location Location Location! This highly sought after condominium is located in the very heart of Hyde Park village and is a very short walk to Bayshore Boulevard. Hyde Park village has some of the best restaurants, movie theaters and shopping in all of the Bay Area. This split 2/2 floor plan features easily maintained engineered flooring, high ceilings and a balcony to enjoy the gorgeous Florida weather has a view of the courtyard as well as the pool. Call for more information or a private tour.
Location
State FL
County Hillsborough
Community Hyde Park Walk A Condo
Zoning PD
Interior
Interior Features Crown Molding, Eat-in Kitchen, High Ceilings, Kitchen/Family Room Combo, Open Floorplan, Split Bedroom, Window Treatments
Heating Central
Cooling Central Air
Flooring Bamboo, Other
Fireplace true
Appliance Built-In Oven, Dishwasher, Disposal, Dryer, Refrigerator, Washer
Exterior
Exterior Feature Balcony, Outdoor Grill
Garage Spaces 2.0
Community Features Deed Restrictions, Fitness Center, Gated, Pool, Sidewalks, Wheelchair Access
Utilities Available Cable Available
View Garden, Pool, Trees/Woods
Roof Type Shingle
Porch Covered, Patio, Screened
Attached Garage false
Garage true
Private Pool No
Building
Story 5
Entry Level One
Foundation Slab
Lot Size Range Non-Applicable
Sewer Public Sewer
Water None
Architectural Style Florida
Structure Type Cement Siding
New Construction false
Construction Status Financing,Inspections
Schools
Elementary Schools Gorrie-Hb
Middle Schools Wilson-Hb
High Schools Plant-Hb
Others
Pets Allowed Breed Restrictions, Size Limit, Yes
HOA Fee Include Pool,Maintenance Structure,Pool,Recreational Facilities,Security
Senior Community No
Pet Size Medium (36-60 Lbs.)
Ownership Condominium
Monthly Total Fees $588
Acceptable Financing Cash, Conventional
Membership Fee Required Required
Listing Terms Cash, Conventional
Num of Pet 2
Special Listing Condition None
Read Less
Want to know what your home might be worth? Contact us for a FREE valuation!

Our team is ready to help you sell your home for the highest possible price ASAP

© 2024 My Florida Regional MLS DBA Stellar MLS. All Rights Reserved.
Bought with PREMIER SOTHEBYS INTL REALTY






