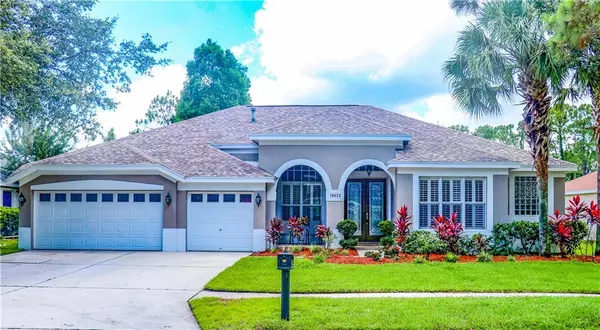$629,000
$629,000
For more information regarding the value of a property, please contact us for a free consultation.
10422 GREENHEDGES DR Tampa, FL 33626
4 Beds
3 Baths
3,037 SqFt
Key Details
Sold Price $629,000
Property Type Single Family Home
Sub Type Single Family Residence
Listing Status Sold
Purchase Type For Sale
Square Footage 3,037 sqft
Price per Sqft $207
Subdivision Westchase Sections 302 & 304
MLS Listing ID T3249168
Sold Date 08/31/20
Bedrooms 4
Full Baths 3
Construction Status Financing,Inspections
HOA Fees $24/ann
HOA Y/N Yes
Year Built 1998
Annual Tax Amount $10,614
Lot Size 10,454 Sqft
Acres 0.24
Lot Dimensions 87x125
Property Description
Gorgeous water view home located in the coveted 24 hour guard gated Greens section of Westchase. This luxurious residence has 4 bedrooms, an office, 3 baths, 3 car garage and over 3,000 square feet of living space. This home is made for outdoor entertaining with beautiful views of the pond and screened brick paved lanai complete with pool and spa visible from most rooms. . This well maintained and nicely updated home offers distressed bamboo hardwood flooring, plantation shutters, 5 ¼” baseboards, upgraded marble countertops in the kitchen and all 3 bathrooms, crown molding, and surround sound throughout the home and pool area. NEW ROOF 2019, Pool Refinished 2018, New variable speed pool pump 2019, and so much more.
As you enter the home through double lead glass doors you will be greeted by an abundance of natural light and a spectacular view of the living room, pool area and pond. An expansive open plan kitchen which opens up to the family room has white solid wood cabinetry, marble counters, a center island and even a desk/work station. You will love waking up each morning in the spacious master bedroom with numerous windows that highlight the view of your pool, patio and pond. The en suite master bathroom has updated white shaker cabinets with marble countertops, a fabulous garden tub with separate shower and 2 walk-in closets. Conveniently located only two blocks from one of the community pools, tennis courts, park and playground and a few minutes to the town center with coffee shop, bars, restaurants, YMCA and more. Check out the pictures and be prepared to be impressed when you walk-through this Westchase gem in person. Call or use the showing time button to schedule your preview of this beautiful home.
Location
State FL
County Hillsborough
Community Westchase Sections 302 & 304
Zoning PD
Rooms
Other Rooms Attic, Breakfast Room Separate, Den/Library/Office, Family Room, Formal Dining Room Separate, Formal Living Room Separate, Inside Utility
Interior
Interior Features Ceiling Fans(s), Coffered Ceiling(s), Crown Molding, High Ceilings, Kitchen/Family Room Combo, Open Floorplan, Split Bedroom, Stone Counters, Thermostat, Tray Ceiling(s), Walk-In Closet(s), Window Treatments
Heating Heat Pump
Cooling Central Air
Flooring Bamboo, Ceramic Tile
Furnishings Unfurnished
Fireplace false
Appliance Convection Oven, Dishwasher, Disposal, Gas Water Heater, Microwave, Range
Laundry Inside, Laundry Room
Exterior
Exterior Feature Irrigation System, Rain Gutters, Sidewalk, Sliding Doors
Parking Features Driveway, Garage Door Opener
Garage Spaces 3.0
Pool Gunite, Heated, In Ground, Outside Bath Access, Screen Enclosure
Community Features Deed Restrictions, Gated, Golf Carts OK, Golf, Irrigation-Reclaimed Water, Park, Playground, Pool, Sidewalks, Tennis Courts
Utilities Available Cable Connected, Electricity Connected, Fire Hydrant, Natural Gas Connected, Sewer Connected, Sprinkler Recycled, Street Lights, Underground Utilities, Water Connected
Amenities Available Basketball Court, Clubhouse, Fence Restrictions, Gated, Golf Course, Park, Playground, Pool, Tennis Court(s)
Waterfront Description Pond
View Y/N 1
View Water
Roof Type Shingle
Porch Covered, Front Porch, Patio, Screened
Attached Garage true
Garage true
Private Pool Yes
Building
Lot Description Near Golf Course, Sidewalk, Paved
Story 1
Entry Level One
Foundation Slab
Lot Size Range Up to 10,889 Sq. Ft.
Sewer Public Sewer
Water Public
Architectural Style Contemporary, Florida
Structure Type Block
New Construction false
Construction Status Financing,Inspections
Schools
Elementary Schools Westchase-Hb
Middle Schools Davidsen-Hb
High Schools Alonso-Hb
Others
Pets Allowed Breed Restrictions, Number Limit, Yes
HOA Fee Include 24-Hour Guard,Pool,Management
Senior Community No
Ownership Fee Simple
Monthly Total Fees $24
Acceptable Financing Cash, Conventional, VA Loan
Membership Fee Required Required
Listing Terms Cash, Conventional, VA Loan
Special Listing Condition None
Read Less
Want to know what your home might be worth? Contact us for a FREE valuation!

Our team is ready to help you sell your home for the highest possible price ASAP

© 2024 My Florida Regional MLS DBA Stellar MLS. All Rights Reserved.
Bought with KELLER WILLIAMS REALTY






