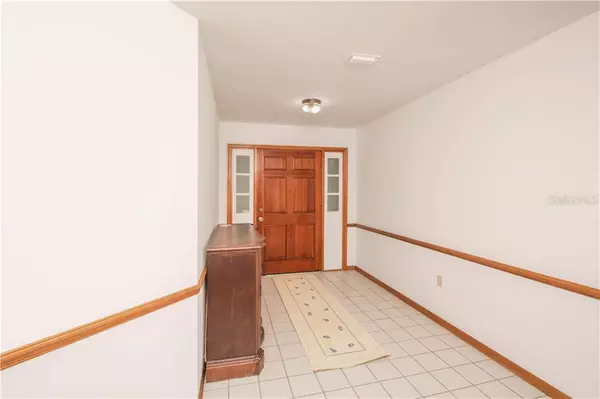$450,000
$490,000
8.2%For more information regarding the value of a property, please contact us for a free consultation.
6023 VALLEY SPRING DR Brooksville, FL 34601
4 Beds
3 Baths
3,752 SqFt
Key Details
Sold Price $450,000
Property Type Single Family Home
Sub Type Single Family Residence
Listing Status Sold
Purchase Type For Sale
Square Footage 3,752 sqft
Price per Sqft $119
Subdivision Cedar Falls Ph Vi
MLS Listing ID G5030281
Sold Date 03/01/21
Bedrooms 4
Full Baths 3
Construction Status Appraisal,Financing,Inspections
HOA Y/N No
Year Built 1989
Annual Tax Amount $5,939
Lot Size 5.000 Acres
Acres 5.0
Property Description
Your own piece of paradise centrally located in Brooksville, this pool home on 5 acres features beautiful views of oak trees providing upmost privacy. The home boasts over 3700 living sq ft and features a substantial master bedroom and large master bath, 2 large guest bedrooms with walk in closets, office, eat in and formal dining space, a large living room with a beautiful exposed wooden beam and brick wood burning fireplace! This home also features a massive bonus room with unlimited potential! Wall to wall closet space, it's own private bathroom with a walk in shower and access to the pool would make this a perfect second master suite or interior in-law suite! Cool off and soak up the Florida sun in your immense pool, recently resurfaced! Brand new carpet in the bedrooms and and new water resistant flooring in the office and bonus room/in-law suite! A few other recent updates include, NEW granite countertops, NEW HVAC system, NEW hot water heater, NEW water softener, NEW vertical blinds throughout, NEW interior paint and NEW roof over detached garage! Outside you'll find a covered carport with access into the laundry room and a two car detached garage, plenty of space to store your cars or for use as a workshop! The circular driveway allows for separate entrance and exit points to the home. Mature landscaping, and a front porch with a swing that will be calling your name! Additional features include wood flooring, central vacuum system, indoor laundry room with sink, wet bar by the pool and french doors to name a few! Less than 15 minutes from 75, 45 minutes to Tampa and less than 90 minutes to Orlando, this home is in the perfect location for anyone seeking privacy without sacrificing proximity to work or entertainment!
Location
State FL
County Hernando
Community Cedar Falls Ph Vi
Zoning R1
Rooms
Other Rooms Bonus Room, Den/Library/Office, Interior In-Law Suite
Interior
Interior Features Built-in Features, Cathedral Ceiling(s), Ceiling Fans(s), Central Vaccum, Crown Molding, Eat-in Kitchen, High Ceilings, Thermostat, Walk-In Closet(s), Wet Bar
Heating Central
Cooling Central Air
Flooring Carpet, Laminate
Fireplaces Type Living Room, Wood Burning
Fireplace true
Appliance Dryer, Washer
Laundry Inside, Laundry Room
Exterior
Exterior Feature Fence, Rain Gutters
Parking Features Covered
Garage Spaces 2.0
Pool In Ground, Screen Enclosure
Utilities Available BB/HS Internet Available, Cable Available
View Trees/Woods
Roof Type Shingle
Porch Front Porch, Rear Porch, Screened
Attached Garage false
Garage true
Private Pool Yes
Building
Lot Description Oversized Lot, Paved
Story 1
Entry Level One
Foundation Slab
Lot Size Range 2 to less than 5
Sewer Septic Tank
Water Well
Structure Type Concrete
New Construction false
Construction Status Appraisal,Financing,Inspections
Others
Senior Community No
Ownership Fee Simple
Acceptable Financing Cash, Conventional, FHA, USDA Loan, VA Loan
Listing Terms Cash, Conventional, FHA, USDA Loan, VA Loan
Special Listing Condition None
Read Less
Want to know what your home might be worth? Contact us for a FREE valuation!

Our team is ready to help you sell your home for the highest possible price ASAP

© 2024 My Florida Regional MLS DBA Stellar MLS. All Rights Reserved.
Bought with STELLAR NON-MEMBER OFFICE






