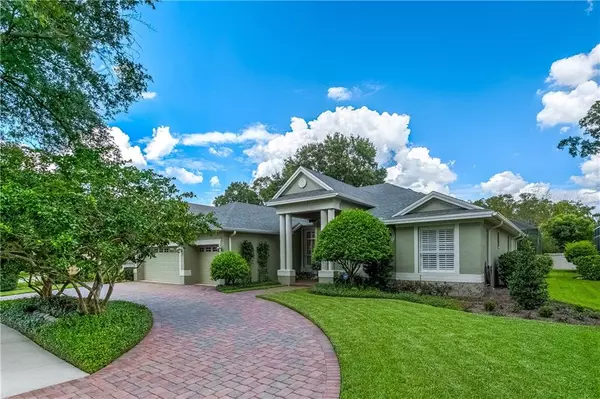$545,000
$550,000
0.9%For more information regarding the value of a property, please contact us for a free consultation.
15007 LAKE EMERALD BLVD Tampa, FL 33618
4 Beds
3 Baths
3,011 SqFt
Key Details
Sold Price $545,000
Property Type Single Family Home
Sub Type Single Family Residence
Listing Status Sold
Purchase Type For Sale
Square Footage 3,011 sqft
Price per Sqft $181
Subdivision Deer Creek
MLS Listing ID T3247731
Sold Date 07/22/20
Bedrooms 4
Full Baths 3
Construction Status Financing,Inspections
HOA Fees $115/mo
HOA Y/N Yes
Year Built 2003
Annual Tax Amount $5,449
Lot Size 10,454 Sqft
Acres 0.24
Lot Dimensions 73x115
Property Description
Traditional Elegance in the serene, gated community of Deer Creek in Carrollwood. The picturesque pond is right outside your front door with no neighbors across from you! This immaculate, one-owner home is situated on a spacious .24 acre lot (73 x 115), and features a 3-way split floorplan with 4 bedrooms + 3 baths + OFFICE (can be 5th bedroom) + 3 car garage with an extended circular pavered driveway. The bright and open floor plan is perfect for entertaining, with two living areas and two dining rooms, 11-12 foot ceilings with crown molding and tile floors. The outdoor oasis offers a large screened-in living area complete with a SALTWATER Pool and a backyard Garden that looks like it came out of a magazine. The spacious family room has large windows and french doors with lots of natural light, and a custom built-in entertainment center and a beautiful pool view. The kitchen showcases a center island, breakfast bar, 42" Wood Cabinetry with crown molding and glass front doors. The spacious master suite offers a large sitting area, and has two large closets plus a view of the pool. The Master bath was updated in 2016, and offers a huge walk-in shower, a double vanity with granite counters, a second separate vanity and a huge garden tub. Additional Features include: NEW Owens Corning HD Shingle Roof 2019, NEW Pool Pump 2016, Crown Molding, Gutter System, Shutters, Water Softener, Window Film in 2017, & Upgraded Landscaping. Prime Location, lots of shops & restaurants, Carrollwood Day School, Corbett Prep, parks, playgrounds, Emerald Green Golf & Country Club, and easy access to Downtown.
Location
State FL
County Hillsborough
Community Deer Creek
Zoning RSC-4
Rooms
Other Rooms Attic, Breakfast Room Separate, Den/Library/Office, Family Room, Formal Dining Room Separate, Formal Living Room Separate, Inside Utility
Interior
Interior Features Built-in Features, Cathedral Ceiling(s), Ceiling Fans(s), Crown Molding, Eat-in Kitchen, High Ceilings, In Wall Pest System, Kitchen/Family Room Combo, Open Floorplan, Solid Surface Counters, Solid Wood Cabinets, Split Bedroom, Stone Counters, Thermostat, Tray Ceiling(s), Walk-In Closet(s), Window Treatments
Heating Central, Electric
Cooling Central Air
Flooring Carpet, Tile, Wood
Furnishings Unfurnished
Fireplace false
Appliance Dishwasher, Disposal, Exhaust Fan, Microwave, Range, Refrigerator, Water Softener
Laundry Inside, Laundry Room
Exterior
Exterior Feature French Doors, Irrigation System, Lighting, Rain Gutters, Sidewalk, Sprinkler Metered
Parking Features Circular Driveway, Driveway, Garage Door Opener
Garage Spaces 3.0
Pool Gunite, In Ground, Outside Bath Access, Pool Sweep, Salt Water, Screen Enclosure
Community Features Deed Restrictions, Fishing, Gated, Sidewalks
Utilities Available BB/HS Internet Available, Cable Connected, Electricity Connected, Phone Available, Public, Sewer Connected, Sprinkler Meter, Street Lights, Underground Utilities, Water Connected
Amenities Available Gated
View Y/N 1
Water Access 1
Water Access Desc Pond
View Water
Roof Type Shingle
Porch Covered, Front Porch, Patio, Porch, Rear Porch, Screened
Attached Garage true
Garage true
Private Pool Yes
Building
Lot Description In County, Level, Sidewalk, Paved, Private
Story 1
Entry Level One
Foundation Slab
Lot Size Range Up to 10,889 Sq. Ft.
Builder Name Westfield Homes
Sewer Public Sewer
Water Public
Architectural Style Florida, Ranch, Traditional
Structure Type Block,Stucco
New Construction false
Construction Status Financing,Inspections
Schools
Elementary Schools Lake Magdalene-Hb
Middle Schools Adams-Hb
High Schools Chamberlain-Hb
Others
Pets Allowed Yes
HOA Fee Include Private Road
Senior Community No
Ownership Fee Simple
Monthly Total Fees $115
Acceptable Financing Cash, Conventional, VA Loan
Membership Fee Required Required
Listing Terms Cash, Conventional, VA Loan
Special Listing Condition None
Read Less
Want to know what your home might be worth? Contact us for a FREE valuation!

Our team is ready to help you sell your home for the highest possible price ASAP

© 2024 My Florida Regional MLS DBA Stellar MLS. All Rights Reserved.
Bought with SMITH & ASSOCIATES REAL ESTATE






