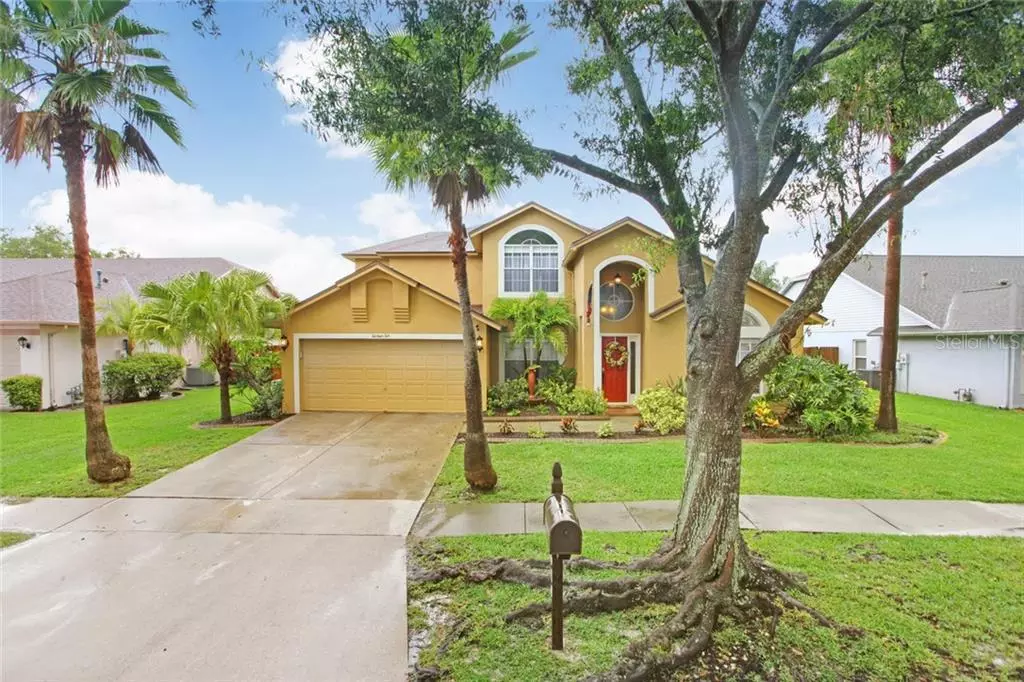$312,000
$300,000
4.0%For more information regarding the value of a property, please contact us for a free consultation.
1610 LEDGESTONE DR Brandon, FL 33511
3 Beds
3 Baths
2,401 SqFt
Key Details
Sold Price $312,000
Property Type Single Family Home
Sub Type Single Family Residence
Listing Status Sold
Purchase Type For Sale
Square Footage 2,401 sqft
Price per Sqft $129
Subdivision Providence Lakes
MLS Listing ID T3247130
Sold Date 07/10/20
Bedrooms 3
Full Baths 2
Half Baths 1
Construction Status Inspections
HOA Fees $32/ann
HOA Y/N Yes
Year Built 1996
Annual Tax Amount $2,617
Lot Size 9,583 Sqft
Acres 0.22
Property Description
HOT NEW LISTING.. Beautiful 4 bedroom(4th Bedroom has closet but no door), 2 and half bath home with 2400 Square Feet of Living area. Wonderful floor plan with Master Suite downstairs and bedrooms 3 and 4 upstairs with loft and 2nd bath. Formal Dining Room, Living Room with soaring ceiling, Superb Kitchen with granite counters and tons of cabinet space. Relax on the lanai and sparkling pool in the privacy, fenced backyard. Worried about a power outage..no worries here...this home comes with a Generator capable to run whole house and even help your neighbors. Great central location of Providence Lakes, convenient for all of your shopping needs, restaurants and entertainment. Just minutes to major interstates for a quick commute to Tampa and surrounding areas.
Location
State FL
County Hillsborough
Community Providence Lakes
Zoning RES
Rooms
Other Rooms Loft
Interior
Interior Features Ceiling Fans(s), Eat-in Kitchen, High Ceilings, Kitchen/Family Room Combo, Stone Counters, Walk-In Closet(s)
Heating Central
Cooling Central Air
Flooring Carpet, Ceramic Tile
Fireplace false
Appliance Dishwasher, Range, Range Hood, Refrigerator, Washer
Laundry Laundry Room
Exterior
Exterior Feature Fence, Irrigation System, Sliding Doors
Garage Spaces 2.0
Fence Wood
Pool Gunite
Community Features Deed Restrictions, Park, Playground
Utilities Available Cable Available, Public
Roof Type Shingle
Porch Covered, Rear Porch, Screened
Attached Garage true
Garage true
Private Pool Yes
Building
Entry Level Two
Foundation Slab
Lot Size Range Up to 10,889 Sq. Ft.
Sewer Public Sewer
Water Public
Architectural Style Traditional
Structure Type Block,Stucco
New Construction false
Construction Status Inspections
Schools
Elementary Schools Mintz-Hb
Middle Schools Mclane-Hb
High Schools Riverview-Hb
Others
Pets Allowed Yes
Senior Community No
Ownership Fee Simple
Monthly Total Fees $32
Acceptable Financing Cash, Conventional, FHA, VA Loan
Membership Fee Required Required
Listing Terms Cash, Conventional, FHA, VA Loan
Special Listing Condition None
Read Less
Want to know what your home might be worth? Contact us for a FREE valuation!

Our team is ready to help you sell your home for the highest possible price ASAP

© 2024 My Florida Regional MLS DBA Stellar MLS. All Rights Reserved.
Bought with RE/MAX ACTION FIRST OF FLORIDA






