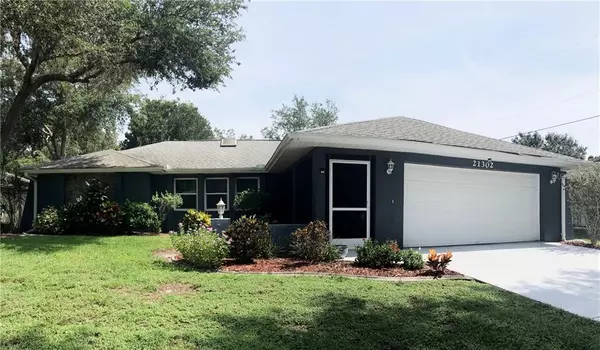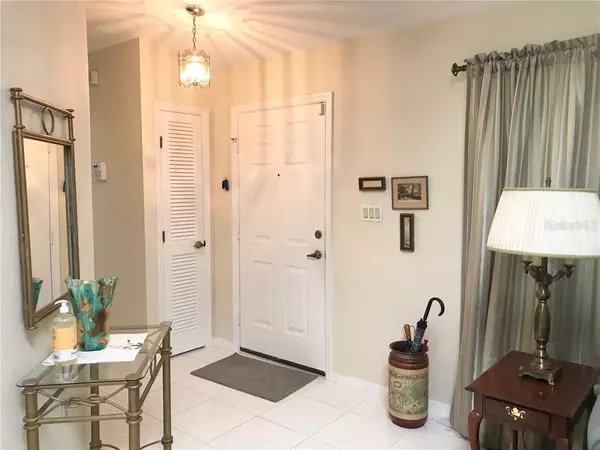$197,000
$199,900
1.5%For more information regarding the value of a property, please contact us for a free consultation.
21302 GIDDINGS AVE Port Charlotte, FL 33952
3 Beds
2 Baths
1,758 SqFt
Key Details
Sold Price $197,000
Property Type Single Family Home
Sub Type Single Family Residence
Listing Status Sold
Purchase Type For Sale
Square Footage 1,758 sqft
Price per Sqft $112
Subdivision Port Charlotte Sec 027
MLS Listing ID C7429369
Sold Date 07/10/20
Bedrooms 3
Full Baths 2
Construction Status Financing,Inspections
HOA Y/N No
Year Built 1987
Annual Tax Amount $1,725
Lot Size 10,018 Sqft
Acres 0.23
Lot Dimensions 80x125
Property Description
LOVELY SPLIT FLOOR PLAN HOME IN THE BEAUTIFUL 'HAVERHILL' AREA OF PORT CHARLOTTE. TREE LINED STREETS, GREAT WALKING AREA AND CENTRALLY LOCATED. BEGIN WITH THE MATURE OAK TREES AND LANDSCAPED GROUNDS WITH CURBING. THE LARGE FRONT SCREENED ENTRYWAY TO THE INSIDE FOYER. TILED FOYER ENTRANCE AND THRU MOST OF HOME. UPFRONT IS THE LIVING ROOM WITH SKYLIGHT AND THEN THE FLOOR PLAN OPENS UP TO THE DINING AREA DIRECTLY OFF THE LARGE KITCHEN WITH ADDITIONAL EAT-IN AREA (11X9) AND IT'S OWN SKYLIGHT. FROM THE DINING AREA ARCHES INVITE YOU INTO THE COZY FAMILY ROOM AND ACCESS TO THE SCREENED LANAI. THE BEDROOMS ARE SPLIT - LARGE MASTER BR WITH WALK IN CLOSET AND MASTER BATH. BR 2 & 3 ARE ON THE OPPOSITE SIDE WITH THE HALL BATH. BOTH BR 2 & 3 HAVE 'DOUBLE' CLOSETS'. WASHER, DRYER AND LAUNDRY SINK ARE IN THE GARAGE AS WELL AS A SIDE GARAGE EXIT DOOR. ENJOY THE BIRDS AND PEACEFUL SETTING WHILE SITTING OUTSIDE ON THE LANAI. WELL MAINTAINED HOME HAS - IMPACT WINDOWS 2015, A/C 2016, HOT WTR HEATER 2014.
Location
State FL
County Charlotte
Community Port Charlotte Sec 027
Zoning RSF3.5
Rooms
Other Rooms Family Room, Formal Dining Room Separate
Interior
Interior Features Ceiling Fans(s), Eat-in Kitchen, Open Floorplan, Skylight(s)
Heating Central
Cooling Central Air
Flooring Carpet, Ceramic Tile
Fireplace false
Appliance Dishwasher, Dryer, Range, Range Hood, Refrigerator, Washer
Exterior
Exterior Feature Lighting, Rain Gutters
Garage Spaces 2.0
Utilities Available Cable Connected, Public
Roof Type Shingle
Attached Garage true
Garage true
Private Pool No
Building
Story 1
Entry Level One
Foundation Slab
Lot Size Range Up to 10,889 Sq. Ft.
Sewer Septic Tank
Water Public
Structure Type Block,Concrete
New Construction false
Construction Status Financing,Inspections
Others
Senior Community No
Ownership Fee Simple
Acceptable Financing Cash, Conventional
Listing Terms Cash, Conventional
Special Listing Condition None
Read Less
Want to know what your home might be worth? Contact us for a FREE valuation!

Our team is ready to help you sell your home for the highest possible price ASAP

© 2024 My Florida Regional MLS DBA Stellar MLS. All Rights Reserved.
Bought with ERA ADVANTAGE REALTY, INC.






