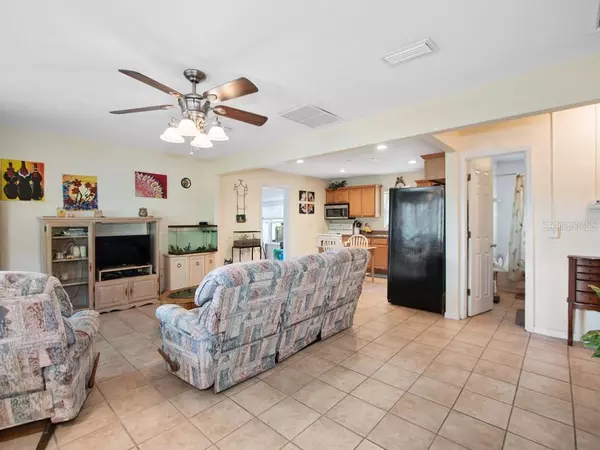$110,000
$107,500
2.3%For more information regarding the value of a property, please contact us for a free consultation.
2448 NE 49TH ST Ocala, FL 34479
2 Beds
1 Bath
1,010 SqFt
Key Details
Sold Price $110,000
Property Type Single Family Home
Sub Type Single Family Residence
Listing Status Sold
Purchase Type For Sale
Square Footage 1,010 sqft
Price per Sqft $108
Subdivision Sugar Hill Estates Add 01
MLS Listing ID OM603890
Sold Date 07/07/20
Bedrooms 2
Full Baths 1
HOA Y/N No
Year Built 1960
Annual Tax Amount $597
Lot Size 0.460 Acres
Acres 0.46
Property Description
Located within the charming neighborhood of Sugar Hill Estates, this 2-bedroom, 1-bath home rests on an over-sized corner lot. Shaded by mature oaks and pleasantly landscaped, this home has plenty to offer. The floor plan is nice and open, with tile and laminate flooring running throughout the home. Kitchen offers ample storage space, and enough space for a dining set or island if desired. Bedrooms offer plenty of room for relaxing and unwinding. Indoor laundry is located just off of the one-car garage, and additional room could be used as an office or den. Enjoy Central Florida sunshine year-round in the expansive fenced-in backyard. An additional shed is located in the backyard, which could potentially be used as a workshop or for extra storage. Located just 5 miles from Downtown Ocala's shopping, dining, and events, this home is conveniently located.
Location
State FL
County Marion
Community Sugar Hill Estates Add 01
Zoning R1
Rooms
Other Rooms Den/Library/Office, Family Room
Interior
Interior Features Ceiling Fans(s), Kitchen/Family Room Combo, Open Floorplan, Window Treatments
Heating Electric
Cooling Central Air
Flooring Laminate, Tile
Furnishings Unfurnished
Fireplace false
Appliance Dishwasher, Dryer, Range, Refrigerator, Washer, Water Softener
Laundry In Garage
Exterior
Exterior Feature Fence
Garage Spaces 1.0
Fence Wood
Utilities Available BB/HS Internet Available, Cable Connected, Electricity Connected, Water Connected
Roof Type Shingle
Attached Garage true
Garage true
Private Pool No
Building
Lot Description Corner Lot, Level, Oversized Lot, Paved
Entry Level One
Foundation Slab
Lot Size Range 1/4 Acre to 21779 Sq. Ft.
Sewer Septic Tank
Water Well
Structure Type Block,Concrete
New Construction false
Others
Senior Community No
Ownership Fee Simple
Acceptable Financing Cash, Conventional, FHA, VA Loan
Listing Terms Cash, Conventional, FHA, VA Loan
Special Listing Condition None
Read Less
Want to know what your home might be worth? Contact us for a FREE valuation!

Our team is ready to help you sell your home for the highest possible price ASAP

© 2024 My Florida Regional MLS DBA Stellar MLS. All Rights Reserved.
Bought with WEICHERT REALTORS HALLMARK PRO






