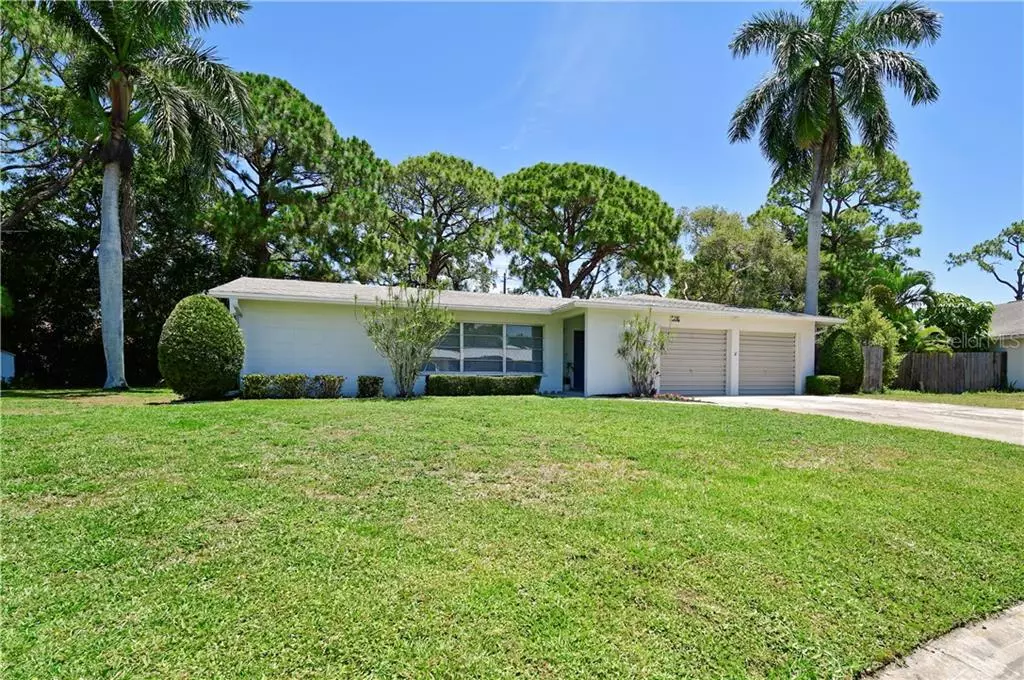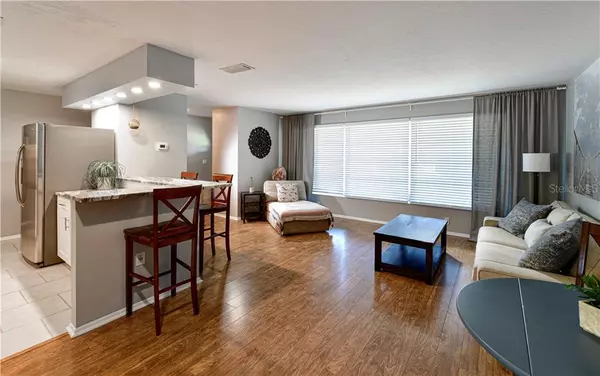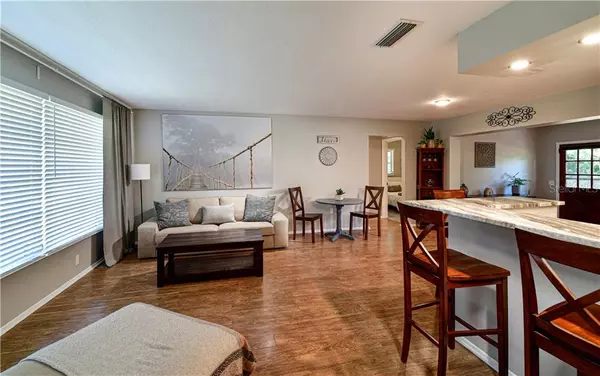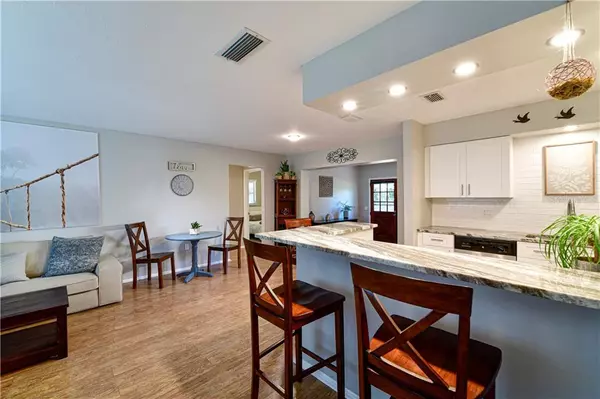$273,000
$279,900
2.5%For more information regarding the value of a property, please contact us for a free consultation.
6116 7TH AVENUE DR W Bradenton, FL 34209
3 Beds
2 Baths
1,468 SqFt
Key Details
Sold Price $273,000
Property Type Single Family Home
Sub Type Single Family Residence
Listing Status Sold
Purchase Type For Sale
Square Footage 1,468 sqft
Price per Sqft $185
Subdivision Elmco Heights Sec One
MLS Listing ID A4467289
Sold Date 07/02/20
Bedrooms 3
Full Baths 2
Construction Status Appraisal,Financing,Inspections
HOA Y/N No
Year Built 1969
Annual Tax Amount $2,387
Lot Size 0.350 Acres
Acres 0.35
Lot Dimensions 118x128
Property Description
Totally adorable West Bradenton home. Located on a cul-de-sac with over 1/3 acre, this property is quiet, peaceful and invites you to enjoy the outdoor area. Remodeled kitchen with shaker style, soft close cabinetry, Fantasy Brown granite counters and white subway accent tiling. Split bedroom plan for privacy. Wood look floors throughout the living area and bonus room, cozy carpeted bedrooms with neutral/gray coloring. Large two car garage with wall of storage and shelving, perfect for the home handyman. The rear yard has beautiful mature trees and affords plenty of space for a 4 legged family member and a fire pit area, as well as loads of running around room. This location is hard to beat for those who love the outdoors - Robinson Preserve and Desoto National Memorial Park are less than 10 minutes away and gorgeous Anna Maria is a mere 6 miles away! Many restaurants nearby as well plenty of retail choices. Roof 2009, A/C & duct work 2014, water heater 2016 and garage door motor 2017.
Location
State FL
County Manatee
Community Elmco Heights Sec One
Zoning RSF4.5
Direction W
Rooms
Other Rooms Bonus Room, Family Room
Interior
Interior Features Ceiling Fans(s), Kitchen/Family Room Combo, Solid Wood Cabinets, Stone Counters
Heating Electric
Cooling Central Air
Flooring Carpet, Ceramic Tile
Fireplace false
Appliance Built-In Oven, Dishwasher, Disposal, Dryer, Electric Water Heater, Range, Refrigerator, Washer
Laundry In Garage
Exterior
Exterior Feature Awning(s)
Garage Driveway, Garage Door Opener
Garage Spaces 2.0
Utilities Available BB/HS Internet Available
View Garden, Trees/Woods
Roof Type Shingle
Porch Front Porch
Attached Garage true
Garage true
Private Pool No
Building
Story 1
Entry Level One
Foundation Slab
Lot Size Range 1/4 Acre to 21779 Sq. Ft.
Sewer Public Sewer
Water None
Architectural Style Ranch
Structure Type Block
New Construction true
Construction Status Appraisal,Financing,Inspections
Others
Senior Community No
Ownership Fee Simple
Acceptable Financing Cash, Conventional, FHA, VA Loan
Listing Terms Cash, Conventional, FHA, VA Loan
Special Listing Condition None
Read Less
Want to know what your home might be worth? Contact us for a FREE valuation!

Our team is ready to help you sell your home for the highest possible price ASAP

© 2024 My Florida Regional MLS DBA Stellar MLS. All Rights Reserved.
Bought with EXIT SUNSET REALTY






