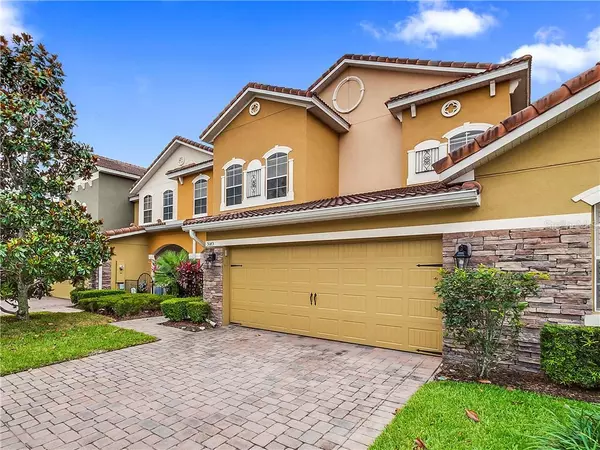$295,000
$299,900
1.6%For more information regarding the value of a property, please contact us for a free consultation.
5145 FIORELLA LN Sanford, FL 32771
3 Beds
3 Baths
1,917 SqFt
Key Details
Sold Price $295,000
Property Type Townhouse
Sub Type Townhouse
Listing Status Sold
Purchase Type For Sale
Square Footage 1,917 sqft
Price per Sqft $153
Subdivision Terracina At Lake Forest First Amd
MLS Listing ID O5865159
Sold Date 07/16/20
Bedrooms 3
Full Baths 2
Half Baths 1
Construction Status Appraisal,Financing,Inspections
HOA Fees $220/mo
HOA Y/N Yes
Year Built 2009
Annual Tax Amount $3,613
Lot Size 3,049 Sqft
Acres 0.07
Property Description
Please see VIRTUAL WALK THROUGH & 3D TOUR!! CLICK ON THE LINKS... Welcome home to this clean and beautifully renovated one of a kind property. Immediately upon entering you will notice a grand foyer with a custom wrought iron stairway banister wrapping around the open foyer. The first floor is where all your entertaining needs are met. A large kitchen with cabinets wrapping around a nice island all covered in granite accented with a nice upgraded backsplash and stainless steel appliances. The kitchen opens up into a nook and the great room. This unit boasts a rare formal dining room, which opens into the great room/living room. Next to this formal dining room is a custom wrought iron gated butlers pantry. Another rare upgrade any wine lover or entertainer would dream of. All bedrooms are upstairs. Upgraded and perfectly clean throughout the entire second floor will surely please the pickiest of buyers. This unit is truly move in ready. Please view the virtual tour and 3D tour and set your showing appointment today!!
Location
State FL
County Seminole
Community Terracina At Lake Forest First Amd
Zoning PUD
Interior
Interior Features Ceiling Fans(s)
Heating Electric
Cooling Central Air
Flooring Carpet, Tile
Fireplace false
Appliance Dishwasher, Electric Water Heater, Microwave, Range, Refrigerator
Exterior
Exterior Feature Sliding Doors
Garage Spaces 2.0
Community Features Deed Restrictions, Gated, Pool, Sidewalks
Utilities Available Electricity Connected
Amenities Available Clubhouse
Roof Type Shingle
Attached Garage true
Garage true
Private Pool No
Building
Entry Level Two
Foundation Slab
Lot Size Range Up to 10,889 Sq. Ft.
Sewer Public Sewer
Water Public
Structure Type Block
New Construction false
Construction Status Appraisal,Financing,Inspections
Others
Pets Allowed Breed Restrictions, Number Limit, Size Limit
HOA Fee Include Pool,Maintenance Structure,Maintenance Grounds,Management,Pool,Private Road
Senior Community No
Pet Size Medium (36-60 Lbs.)
Ownership Fee Simple
Monthly Total Fees $220
Acceptable Financing Cash, Conventional, FHA, VA Loan
Membership Fee Required Required
Listing Terms Cash, Conventional, FHA, VA Loan
Num of Pet 2
Special Listing Condition None
Read Less
Want to know what your home might be worth? Contact us for a FREE valuation!

Our team is ready to help you sell your home for the highest possible price ASAP

© 2024 My Florida Regional MLS DBA Stellar MLS. All Rights Reserved.
Bought with SUNA REALTY LLC






