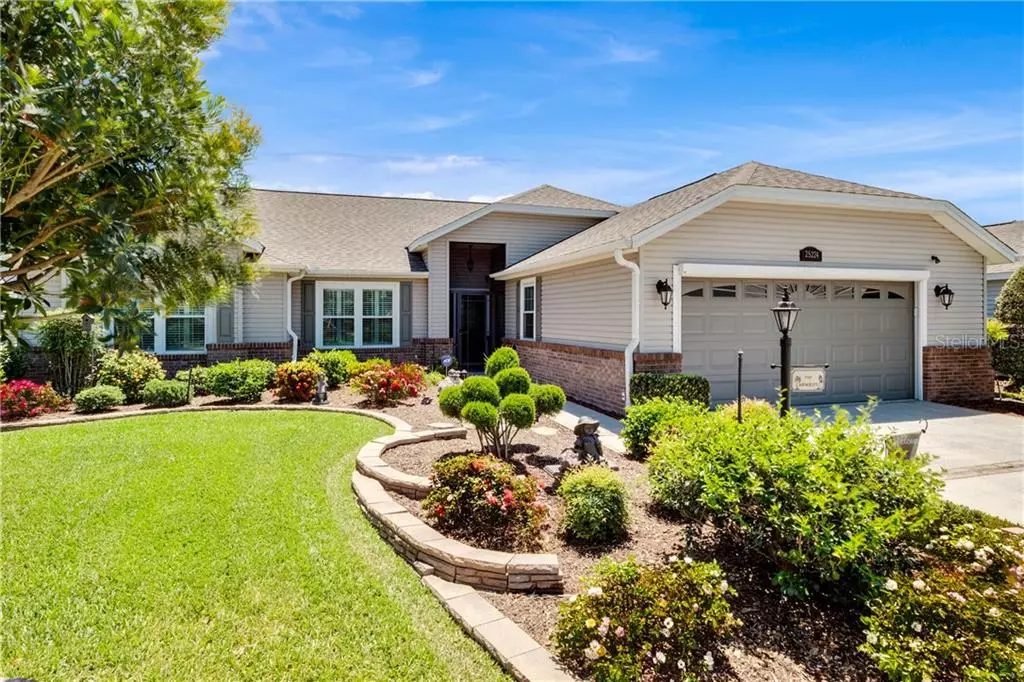$259,900
$259,900
For more information regarding the value of a property, please contact us for a free consultation.
25224 WATERBRIDGE CT Leesburg, FL 34748
3 Beds
2 Baths
1,993 SqFt
Key Details
Sold Price $259,900
Property Type Single Family Home
Sub Type Single Family Residence
Listing Status Sold
Purchase Type For Sale
Square Footage 1,993 sqft
Price per Sqft $130
Subdivision Plantation At Leesburg Waterbridge Villa
MLS Listing ID G5029178
Sold Date 09/16/20
Bedrooms 3
Full Baths 2
Construction Status Financing
HOA Fees $100/mo
HOA Y/N Yes
Year Built 1999
Annual Tax Amount $1,675
Lot Size 8,276 Sqft
Acres 0.19
Property Description
Show stopping curb appeal accented with flowing bushes and shrub greet you to the lovely home located on a cul de sac where the neighbors take great pride in their landscaping. This pristine home is being sold by the original owner who worked closely with the builder to modify certain elements to make it just right and one of a kind. The guest room was enlarged to easily accommodate today's furniture. The lanai was built as a sun room with a storage closet to accommodate those seasonal items. Custom sun room is accented by fluted columns and overlooks the scenic beauty of the natural areas that provide privacy. Kitchen was upgraded with wood cabinets, tile backslash and the counter tops sport stylish Cambria quartz.Upgrades include Bosch dishwasher, new in October of 2019 is a LG fingerprint less stainless french door refrigerator; convection oven and microwave. Enjoy the view from the breakfast bay while you are preparing and enjoying your meal. The floor plan is popular because of the split bedroom floor plan. Master bedroom has two closets and the master bath has his and her vanities, walk in shower and jetted soaking tub. Living and dining room can accommodate family and friends for great entertaining. The accent lighting in the niches provide a charming atmosphere. There are two additional bedrooms, one of which doubles as a den or office. The owners have taken excellent care of this home. Newer energy efficient Window World windows,roof replaced in 2018, water heater replaced, HVAC replaced, garage has a retractable screen, the front entry way is screened in, there is pull down steps to the attic in the garage with great attic storage. Garage was extended to 26x24 The birdcage has been rescreened. , accent lighting on the front landscaping, and accent border on the driveway. This home is in the quaint Village of Waterbridge with only one culdesac and 18 homes. Enjoy the Plantation Lifestyle with 3 activity centers that have heated pools, 36 holes of golf, on site restaurant, pickleball, softball, tennis, over 200 clubs and organizations and a full time manager and activity coordinator. Lowest association fee around which is $100 and includes guard gates and plush landscaped streets. Our location is in the center of the state, ez drive to either coasts, ez drive to the Orlando Parks. Live well and lively here at the Plantation and with this home you can move right in and relax! These owners have done all the necessary updates.
Location
State FL
County Lake
Community Plantation At Leesburg Waterbridge Villa
Zoning PUD
Rooms
Other Rooms Florida Room, Formal Dining Room Separate, Formal Living Room Separate, Inside Utility
Interior
Interior Features Ceiling Fans(s), Solid Wood Cabinets, Split Bedroom, Stone Counters, Walk-In Closet(s), Window Treatments
Heating Electric
Cooling Central Air
Flooring Carpet, Ceramic Tile, Hardwood
Furnishings Unfurnished
Fireplace false
Appliance Convection Oven, Dishwasher, Disposal, Electric Water Heater, Ice Maker, Microwave, Refrigerator
Laundry Inside, Laundry Room
Exterior
Exterior Feature Irrigation System, Rain Gutters
Parking Features Garage Door Opener, Golf Cart Parking, Oversized
Garage Spaces 2.0
Community Features Association Recreation - Owned, Buyer Approval Required, Deed Restrictions, Fishing, Fitness Center, Gated, Golf Carts OK, Golf, Pool, Sidewalks, Special Community Restrictions, Tennis Courts
Utilities Available Cable Available, Electricity Connected, Public, Sewer Connected, Street Lights, Underground Utilities
Amenities Available Clubhouse, Fence Restrictions, Fitness Center, Gated, Optional Additional Fees, Pickleball Court(s), Pool, Recreation Facilities, Sauna, Security, Spa/Hot Tub, Storage, Tennis Court(s)
Roof Type Shingle
Attached Garage true
Garage true
Private Pool No
Building
Lot Description Near Golf Course
Entry Level One
Foundation Slab
Lot Size Range Up to 10,889 Sq. Ft.
Sewer Public Sewer
Water Public
Structure Type Vinyl Siding,Wood Frame
New Construction false
Construction Status Financing
Others
Pets Allowed Number Limit, Yes
HOA Fee Include 24-Hour Guard,Common Area Taxes,Pool,Escrow Reserves Fund,Insurance,Management,Pool,Private Road,Recreational Facilities,Security
Senior Community Yes
Ownership Fee Simple
Monthly Total Fees $100
Membership Fee Required Required
Num of Pet 2
Special Listing Condition None
Read Less
Want to know what your home might be worth? Contact us for a FREE valuation!

Our team is ready to help you sell your home for the highest possible price ASAP

© 2024 My Florida Regional MLS DBA Stellar MLS. All Rights Reserved.
Bought with PAL REALTY






