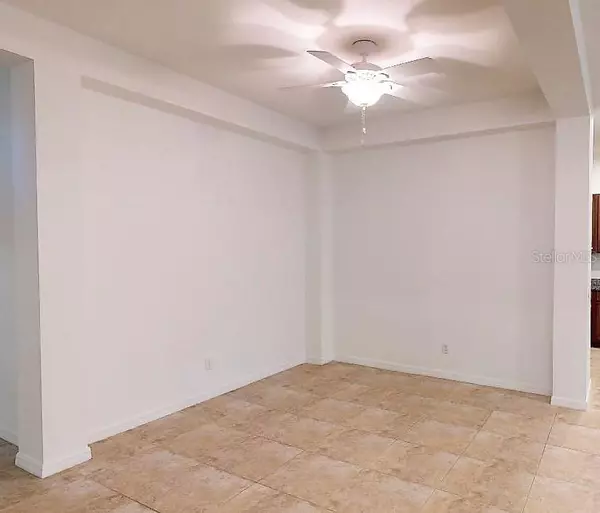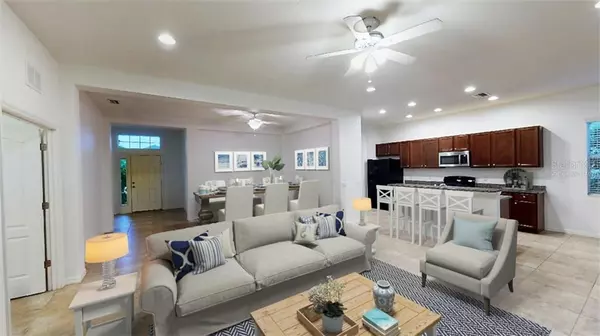$312,000
$319,900
2.5%For more information regarding the value of a property, please contact us for a free consultation.
11606 GRIFFITH PARK TER Bradenton, FL 34211
3 Beds
2 Baths
2,148 SqFt
Key Details
Sold Price $312,000
Property Type Single Family Home
Sub Type Single Family Residence
Listing Status Sold
Purchase Type For Sale
Square Footage 2,148 sqft
Price per Sqft $145
Subdivision Central Park Subphase G-1C
MLS Listing ID A4462357
Sold Date 10/06/20
Bedrooms 3
Full Baths 2
Construction Status Inspections
HOA Fees $340/qua
HOA Y/N Yes
Year Built 2013
Annual Tax Amount $6,013
Lot Size 7,840 Sqft
Acres 0.18
Lot Dimensions 136x57
Property Description
One or more photo(s) has been virtually staged. This 2148 sqft home has 3 bedrooms, 2 bath and a Den or Office on a cul-de-sac in the Gated, Maintenance Free community of Claremont Park, which has its own private Fitness room and a Resort Style heated pool & Spa. (3D tour link below) 11606 GRIFFITH features a generous Open Plan, with a complete Kitchen featuring a Granite counters, shaker style cabinets, Walk-In pantry and it overlooks the Breakfast bar, a Breakfast Nook and the Great Room, this layout feels expansive and is ideal for entertaining. The airy GREAT ROOM encompasses the Living and Formal Dining areas and flows easily to the relaxing south facing Lanai. This home has ALL TILE FLOORING in Every Room ! The very private Owners suite is in a true separate wing with a Private Hallway to a upgraded bright ensuite bathroom featuring: Dual Vanities, Walk-in Shower and Commode closet, 2 Large Walk-in Closets and a large King sized bedroom. The other 2 spacious bedrooms with oversized closets, are located next to Foyer and share a Full Bath between them. A Bonus Large Den or Office is accessed through French doors in the mid-central area of the Living area, perfect for today’s challenges. The sizable Screened Lanai looks onto a southern treed backyard with room for a pool. Newer appliances include a Stainless Microwave, Dishwasher and Washer/ dryer (all less than 2 years old) ** VIRTUAL TOUR: https://my.matterport.com/show/?m=btK2Abk2Ebu&mls=1&lp=1 * Very LOW HOA fee of $341 /mo entitles you to: a Resort Sized Heated Pool, Spa and Fitness room, All Lawn & Grounds maintenance, Reclaimed Irrigation, for Claremont Residents (you) ONLY; PLUS you have access to the 10 acre Central Park community includes: 2 dog parks, Tennis courts, Sports field, a tot lot, splash park, Covered pavilion with Playground, Social Clubs, in the premiere Gated Community. This neighborhood has top-rated schools; near hospitals and minutes to LWR Main Street, UTC shopping/dining, and the best beaches. At $149/ sq ft, this is THE LOWEST PRICED HOME in ALL of CENTRAL PARK! This Endless Summer Neal Floorpan is very popular and sells for over 350k in the newer homes, why pay more? This home has it ALL ! * Bring your offers now !
Location
State FL
County Manatee
Community Central Park Subphase G-1C
Zoning PDMU
Rooms
Other Rooms Den/Library/Office
Interior
Interior Features Ceiling Fans(s), Eat-in Kitchen, High Ceilings, Living Room/Dining Room Combo, Open Floorplan, Solid Wood Cabinets, Split Bedroom, Stone Counters, Tray Ceiling(s), Walk-In Closet(s), Window Treatments
Heating Central, Natural Gas
Cooling Central Air
Flooring Ceramic Tile
Furnishings Unfurnished
Fireplace false
Appliance Dishwasher, Disposal, Dryer, Gas Water Heater, Microwave, Range, Refrigerator, Washer
Laundry Inside, In Kitchen, Laundry Room
Exterior
Exterior Feature Hurricane Shutters, Irrigation System, Tennis Court(s)
Parking Features Driveway, Garage Door Opener
Garage Spaces 2.0
Pool Auto Cleaner, Gunite, Heated, In Ground, Outside Bath Access
Community Features Association Recreation - Owned, Deed Restrictions, Fitness Center, Gated, Irrigation-Reclaimed Water, Park, Playground, Pool, Sidewalks, Tennis Courts
Utilities Available Cable Connected, Electricity Connected, Natural Gas Connected, Public, Sewer Connected, Street Lights, Water Connected
Amenities Available Fitness Center, Gated, Maintenance, Park, Pool, Recreation Facilities, Spa/Hot Tub, Tennis Court(s)
View Park/Greenbelt, Trees/Woods
Roof Type Shingle
Porch Rear Porch, Screened
Attached Garage true
Garage true
Private Pool No
Building
Lot Description Cul-De-Sac, In County, Level, Sidewalk, Paved, Private
Story 1
Entry Level One
Foundation Slab
Lot Size Range 0 to less than 1/4
Builder Name Neal Comunities
Sewer Public Sewer
Water Public
Architectural Style Contemporary
Structure Type Block,Stucco
New Construction false
Construction Status Inspections
Schools
Elementary Schools Gullett Elementary
Middle Schools Nolan Middle
High Schools Lakewood Ranch High
Others
Pets Allowed Yes
HOA Fee Include Common Area Taxes,Pool,Maintenance Structure,Maintenance Grounds,Management,Pool,Private Road,Recreational Facilities
Senior Community No
Pet Size Extra Large (101+ Lbs.)
Ownership Fee Simple
Monthly Total Fees $340
Acceptable Financing Cash, Conventional
Membership Fee Required Required
Listing Terms Cash, Conventional
Special Listing Condition None
Read Less
Want to know what your home might be worth? Contact us for a FREE valuation!

Our team is ready to help you sell your home for the highest possible price ASAP

© 2024 My Florida Regional MLS DBA Stellar MLS. All Rights Reserved.
Bought with KELLER WILLIAMS ST PETE REALTY






