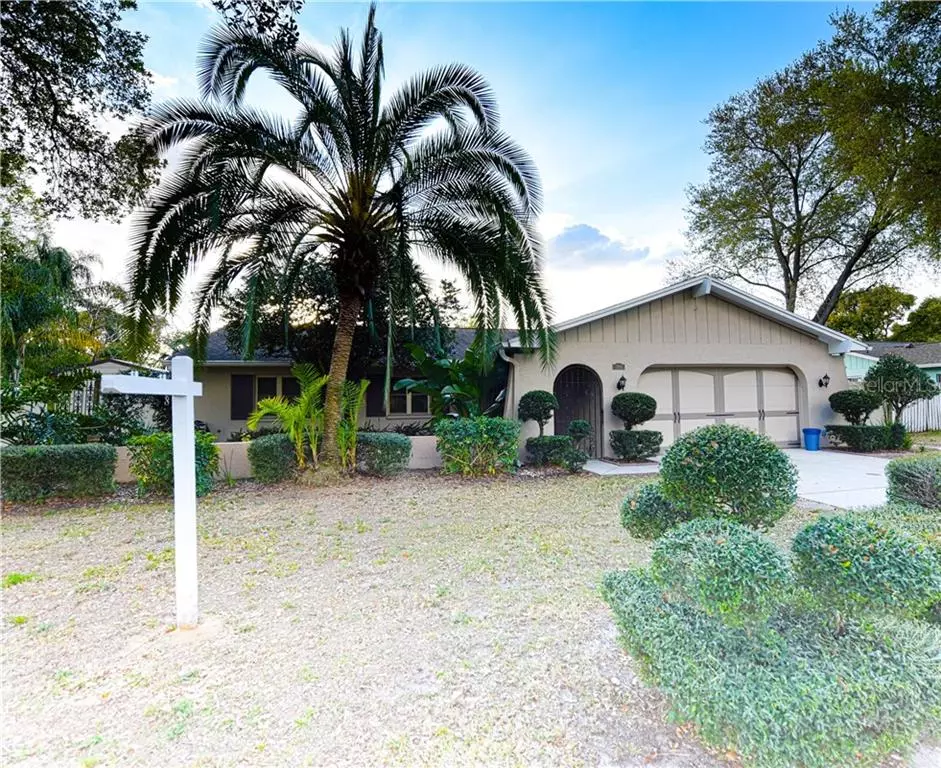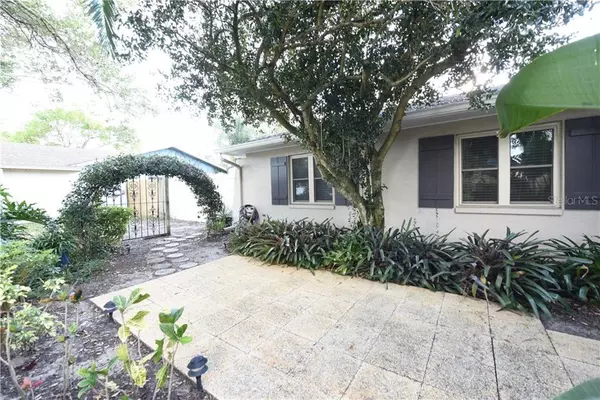$270,000
$269,900
For more information regarding the value of a property, please contact us for a free consultation.
1806 OAKHURST ST Brandon, FL 33511
4 Beds
2 Baths
1,674 SqFt
Key Details
Sold Price $270,000
Property Type Single Family Home
Sub Type Single Family Residence
Listing Status Sold
Purchase Type For Sale
Square Footage 1,674 sqft
Price per Sqft $161
Subdivision Oakmont Manor Unit 1
MLS Listing ID T3230440
Sold Date 06/18/20
Bedrooms 4
Full Baths 2
Construction Status Financing,Inspections
HOA Y/N No
Year Built 1974
Annual Tax Amount $2,723
Lot Size 10,890 Sqft
Acres 0.25
Lot Dimensions 94x115
Property Description
Online tour available! Beautiful ¼ ACRE LOT in a fantastic, conveniently located neighborhood with NO HOA. A large courtyard, with wrought iron accents, sets the stage for this lovely POOL home. The spacious floor plan offers 4 Bedrooms and 2 Baths with 20” ceramic tile flooring throughout the living space. UPDATED KITCHEN, remodeled to include plentiful maple cabinetry, granite counters, and stainless appliances with flat surface range and hood; ample room for formal or casual dining within reach of the kitchen; and, abundant dry storage with double pantry closet. The large living room is accented by rustic wood beams, brick fireplace, and features two sets of glass sliders leading out to the back. Spacious covered screened patio overlooks the sparkling pool (recently resurfaced in 2018); an additional covered patio is ideal for taking in the fresh air; wood deck, adjacent to the pool, makes for a perfect grilling spot or open air sitting area; the yard is fully fenced, beautifully landscaped with variety of native Florida plants, and provides two gates for ease of access; newer shed has connected electric and offers convenient storage and work area. Addt’l features include: UPDATED WINDOWS & DOORS throughout; both bathrooms updated with matching wood cabinets and granite counters; new attic insulation and A/C duct work replaced in 2016; generator ready wiring; and, much more! Saladino Park, with 2.6 acre DOG PARK, is less than two blocks away! Great location near SR60, I-75, I-4, and expressway, with quick commute to Tampa. 3D Tour Link: https://bit.ly/3a0Y2rb
Location
State FL
County Hillsborough
Community Oakmont Manor Unit 1
Zoning RSC-6
Rooms
Other Rooms Attic, Great Room
Interior
Interior Features Ceiling Fans(s), Eat-in Kitchen, Stone Counters, Thermostat
Heating Central, Electric
Cooling Central Air
Flooring Carpet, Ceramic Tile
Fireplaces Type Living Room
Furnishings Unfurnished
Fireplace true
Appliance Convection Oven, Dishwasher, Disposal, Electric Water Heater, Exhaust Fan, Range, Range Hood, Water Filtration System
Laundry In Garage
Exterior
Exterior Feature Fence, Lighting, Rain Gutters, Sidewalk, Sliding Doors
Parking Features Driveway, Garage Door Opener
Garage Spaces 2.0
Fence Wood
Pool Gunite, In Ground, Lighting, Pool Sweep
Utilities Available BB/HS Internet Available, Cable Available, Fire Hydrant, Public, Street Lights
Roof Type Shingle
Porch Covered, Deck, Porch, Screened
Attached Garage true
Garage true
Private Pool Yes
Building
Lot Description In County, Sidewalk, Paved
Entry Level One
Foundation Slab
Lot Size Range Up to 10,889 Sq. Ft.
Sewer Septic Tank
Water Public
Architectural Style Ranch
Structure Type Block,Concrete,Stucco
New Construction false
Construction Status Financing,Inspections
Schools
Elementary Schools Brooker-Hb
Middle Schools Burns-Hb
High Schools Bloomingdale-Hb
Others
Pets Allowed Yes
Senior Community No
Ownership Fee Simple
Acceptable Financing Cash, Conventional, FHA, VA Loan
Listing Terms Cash, Conventional, FHA, VA Loan
Special Listing Condition None
Read Less
Want to know what your home might be worth? Contact us for a FREE valuation!

Our team is ready to help you sell your home for the highest possible price ASAP

© 2024 My Florida Regional MLS DBA Stellar MLS. All Rights Reserved.
Bought with COLDWELL BANKER F. I. GREY & SON RESIDENTIAL INC






