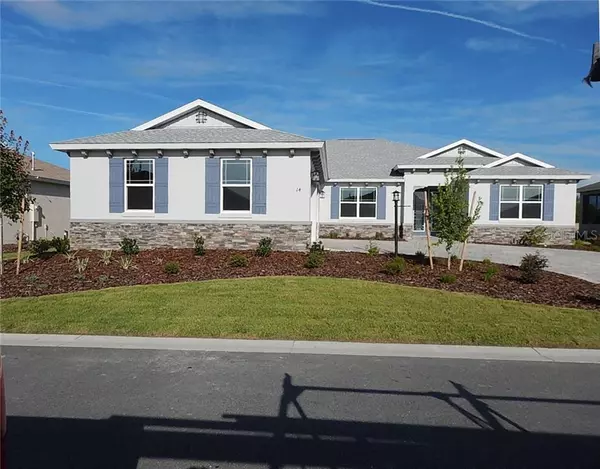$360,000
$360,630
0.2%For more information regarding the value of a property, please contact us for a free consultation.
8414 SW 90TH CT Ocala, FL 34481
3 Beds
2 Baths
2,642 SqFt
Key Details
Sold Price $360,000
Property Type Single Family Home
Sub Type Single Family Residence
Listing Status Sold
Purchase Type For Sale
Square Footage 2,642 sqft
Price per Sqft $136
Subdivision Candler Hills
MLS Listing ID OM603579
Sold Date 09/30/20
Bedrooms 3
Full Baths 2
HOA Fees $282/mo
HOA Y/N Yes
Year Built 2020
Lot Size 0.270 Acres
Acres 0.27
Lot Dimensions 85X138
Property Description
Stunning Northampton home located in the wonderful Balmoral community! This amazing inventory home, features 3 bedrooms, 2 baths, a flex room, library and 3 car garage. As you enter through the double door entrance, there is crown molding in all the main areas of the home and 18" x 18" ceramic tile throughout, set on the diagonal. There two large guest bedrooms and a guest bath, that has a quartz counter, and large vanity, to keep your company comfortable. The Flex room, has full glass doors and can serve many purposes. The kitchen has stainless steel appliances, staggered cabinetry, Cambria quartz counters, under cabinet lighting, and a tile backsplash., The oversized quartz island overlooks the huge great room. There is a separate library off the kitchen for your enjoyment. There are also dimmer switches for soft to bright lighting. The breakfast area is a quaint area to relax and have your coffee. The master suite is at the back of the home, making it a quiet serene place, and includes two master closets. The master bath has a double vanity, quartz counter, and walk in shower with seat. There is an owner's entry, for easy access to the laundry room, and kitchen. Step out onto your long lanai and relax with a cool beverage! Located in Ocala's premier, gated, active 55+ community, loaded with amenities, including golf cart access to two shopping centers
Location
State FL
County Marion
Community Candler Hills
Zoning PUD
Rooms
Other Rooms Den/Library/Office, Great Room
Interior
Interior Features Crown Molding, Thermostat
Heating Natural Gas
Cooling Central Air
Flooring Ceramic Tile
Fireplace false
Appliance Dishwasher, Disposal, Microwave, Range
Laundry Inside
Exterior
Exterior Feature Irrigation System, Lighting
Garage Spaces 3.0
Community Features Deed Restrictions, Fitness Center, Gated, Golf Carts OK, Golf, Playground, Pool, Sidewalks, Tennis Courts
Utilities Available Electricity Connected, Natural Gas Connected, Sewer Connected, Water Connected
Amenities Available Clubhouse, Fitness Center, Gated, Pickleball Court(s), Playground, Pool, Racquetball, Recreation Facilities, Tennis Court(s), Trail(s)
Roof Type Shingle
Attached Garage true
Garage true
Private Pool No
Building
Entry Level One
Foundation Slab
Lot Size Range 1/4 to less than 1/2
Sewer Private Sewer
Water Private
Structure Type Block,Concrete,Stucco
New Construction true
Others
Pets Allowed Yes
HOA Fee Include 24-Hour Guard
Senior Community Yes
Ownership Fee Simple
Monthly Total Fees $282
Acceptable Financing Cash, Conventional
Membership Fee Required Required
Listing Terms Cash, Conventional
Special Listing Condition None
Read Less
Want to know what your home might be worth? Contact us for a FREE valuation!

Our team is ready to help you sell your home for the highest possible price ASAP

© 2024 My Florida Regional MLS DBA Stellar MLS. All Rights Reserved.
Bought with FOXFIRE REALTY - HWY200/103 ST






