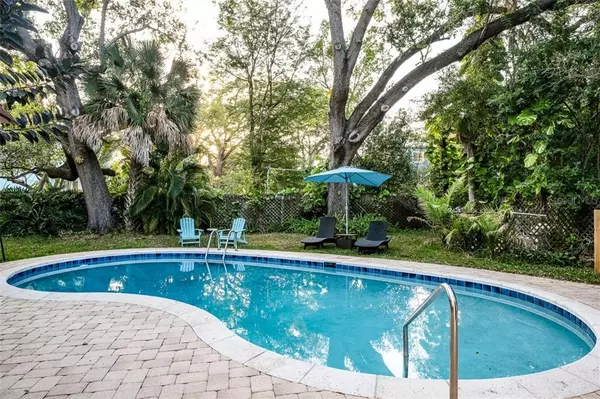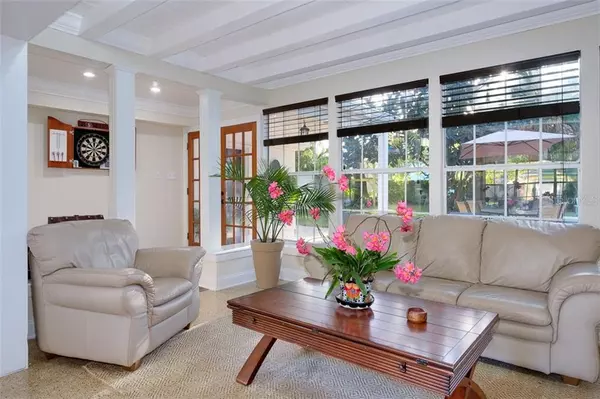$690,000
$699,500
1.4%For more information regarding the value of a property, please contact us for a free consultation.
614 ONTARIO AVE Tampa, FL 33606
4 Beds
3 Baths
1,894 SqFt
Key Details
Sold Price $690,000
Property Type Single Family Home
Sub Type Single Family Residence
Listing Status Sold
Purchase Type For Sale
Square Footage 1,894 sqft
Price per Sqft $364
Subdivision Davis Islands
MLS Listing ID T3229651
Sold Date 09/15/20
Bedrooms 4
Full Baths 3
Construction Status Financing,Inspections
HOA Fees $3/ann
HOA Y/N Yes
Year Built 1954
Annual Tax Amount $9,950
Lot Size 9,583 Sqft
Acres 0.22
Lot Dimensions 73x133
Property Description
Please view the virtual tour by copying and pasting this link in your address bar: https://my.matterport.com/show/?m=KhjBozmgdHN&mls=1
-- This Lovely Davis Islands Mid-Century Modern is ideal for entertaining and boasts an attached 1/1 guest cottage with a private entrance. Tastefully renovated home with brand new roof and new Kitchen and Baths in a park-like setting. The huge 1/4 acre lot-and-a-half is lushly landscaped and very private. The backyard oasis features plenty of green space and an oversized saltwater pool that is 9.5 feet deep with an LED light. The outdoor shower even boasts hot and cold water. The open concept and large windows allow views of the resort-like backyard as soon as you enter the home. The kitchen features stainless steel appliances and granite countertops. The expansive master bedroom opens to the pool area and invites a midnight swim. The built-in desk and storage cabinets in the living room are perfect for a home office. The sought-after Davis Islands golf cart community is only minutes to downtown Tampa; amenities include shops and restaurants, marina, tennis complex, public pool, Peter O Knight airport, playground, boat ramp, walking trails, dog parks, and more. A unique opportunity awaits the discerning buyer!
Location
State FL
County Hillsborough
Community Davis Islands
Zoning RS-75
Rooms
Other Rooms Great Room
Interior
Interior Features High Ceilings, L Dining, Living Room/Dining Room Combo, Open Floorplan, Skylight(s), Solid Surface Counters, Split Bedroom, Stone Counters, Vaulted Ceiling(s), Walk-In Closet(s)
Heating Central, Electric
Cooling Central Air
Flooring Ceramic Tile, Terrazzo, Tile
Furnishings Unfurnished
Fireplace false
Appliance Dishwasher, Range, Refrigerator
Laundry Laundry Room
Exterior
Exterior Feature Fence, French Doors
Parking Features On Street
Fence Wood
Pool Gunite
Community Features Airport/Runway, Boat Ramp, Park, Playground, Pool, Boat Ramp, Sidewalks, Tennis Courts, Water Access, Waterfront
Utilities Available Cable Available, Sewer Available
View Pool
Roof Type Other,Shingle
Porch Patio
Garage false
Private Pool Yes
Building
Lot Description Flood Insurance Required, FloodZone, City Limits, Paved
Story 1
Entry Level One
Foundation Slab
Lot Size Range Up to 10,889 Sq. Ft.
Sewer Public Sewer
Water Public
Architectural Style Mid-Century Modern
Structure Type Concrete,Stucco,Wood Frame
New Construction false
Construction Status Financing,Inspections
Schools
Elementary Schools Gorrie-Hb
Middle Schools Wilson-Hb
High Schools Plant-Hb
Others
Pets Allowed Yes
Senior Community No
Ownership Fee Simple
Monthly Total Fees $3
Acceptable Financing Cash, Conventional
Membership Fee Required Optional
Listing Terms Cash, Conventional
Special Listing Condition None
Read Less
Want to know what your home might be worth? Contact us for a FREE valuation!

Our team is ready to help you sell your home for the highest possible price ASAP

© 2024 My Florida Regional MLS DBA Stellar MLS. All Rights Reserved.
Bought with KELLER WILLIAMS REALTY SOUTH TAMPA






