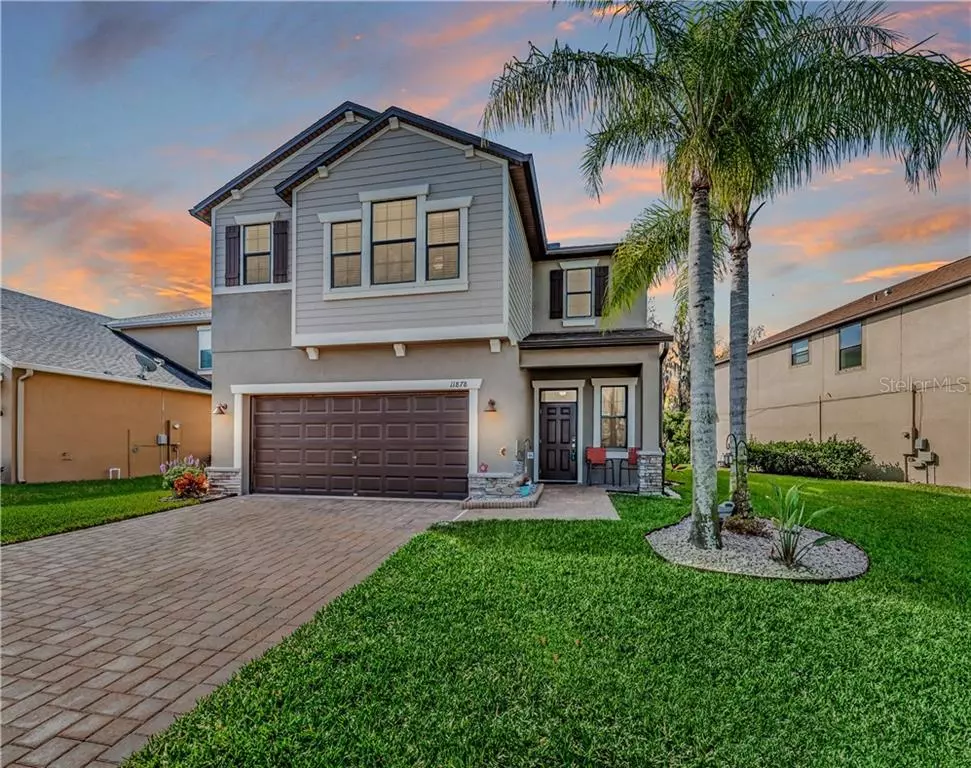$359,900
$359,900
For more information regarding the value of a property, please contact us for a free consultation.
11878 LAKE BLVD Trinity, FL 34655
4 Beds
3 Baths
2,334 SqFt
Key Details
Sold Price $359,900
Property Type Single Family Home
Sub Type Single Family Residence
Listing Status Sold
Purchase Type For Sale
Square Footage 2,334 sqft
Price per Sqft $154
Subdivision Villages/Trinity Lakes
MLS Listing ID U8077035
Sold Date 05/15/20
Bedrooms 4
Full Baths 2
Half Baths 1
Construction Status Financing,Inspections
HOA Fees $63/qua
HOA Y/N Yes
Year Built 2016
Annual Tax Amount $3,763
Lot Size 5,662 Sqft
Acres 0.13
Property Description
Must see this gorgeous POOL home in the gated community of Villages at Trinity Lakes. This newly built home (2016) features 4 bedrooms plus a bonus area, 2 ½ baths, 2-car garage. The first floor offers a spacious open floor plan, gourmet kitchen with granite counters, stainless appliances, 40” wood cabinetry, island and a walk-in pantry! This overlooks a spacious family room and dinette area. Step outside to your gorgeous, newly installed pool (2019) and brick pavered lanai backing to a pristine conservation with stunning pond views! The second floor has 4 large bedrooms to include the spacious master suite with a spa-like bathroom to include a walk in shower, soaking tub, dual sinks and granite counters with an enormous walk-in closet!! The secondary bedrooms share a nice bathroom with same upgraded features. This level also includes the laundry room for convenience! Upgrades include 2019 Reem HVAC, 2020 hot water heater, hurricane shutters, water softener. Plenty of storage throughout! The Villages at Trinity Lakes is a gated, family friendly community and has No CDD fees! Easy commute to Pinellas, Hillsborough and close to Suncoast Parkway. Sought after schools. No flood insurance! Close to restaurants, retail shops, parks, golf courses, beaches and Trinity Hospital. More beautiful photos to come!
Location
State FL
County Pasco
Community Villages/Trinity Lakes
Zoning MPUD
Rooms
Other Rooms Loft
Interior
Interior Features Ceiling Fans(s), Eat-in Kitchen, Kitchen/Family Room Combo, Open Floorplan, Stone Counters, Thermostat, Walk-In Closet(s)
Heating Electric
Cooling Central Air
Flooring Carpet, Ceramic Tile
Fireplace false
Appliance Dishwasher, Disposal, Dryer, Electric Water Heater, Microwave, Range, Refrigerator, Washer, Water Softener
Laundry Upper Level
Exterior
Exterior Feature Irrigation System, Rain Gutters, Sliding Doors
Parking Features Driveway
Garage Spaces 2.0
Pool In Ground, Screen Enclosure
Community Features Gated, Park, Sidewalks
Utilities Available Cable Connected, Electricity Connected, Public, Street Lights
Amenities Available Gated
Waterfront Description Pond
View Y/N 1
Water Access 1
Water Access Desc Pond
View Trees/Woods, Water
Roof Type Shingle
Porch Rear Porch, Screened
Attached Garage true
Garage true
Private Pool Yes
Building
Lot Description Conservation Area
Entry Level Two
Foundation Slab
Lot Size Range Up to 10,889 Sq. Ft.
Builder Name Lennar
Sewer Public Sewer
Water Public
Structure Type Block,Wood Frame
New Construction false
Construction Status Financing,Inspections
Schools
Elementary Schools Odessa Elementary
Middle Schools Seven Springs Middle-Po
High Schools J.W. Mitchell High-Po
Others
Pets Allowed Yes
Senior Community No
Ownership Fee Simple
Monthly Total Fees $89
Acceptable Financing Cash, Conventional, FHA, Lease Purchase, VA Loan
Membership Fee Required Required
Listing Terms Cash, Conventional, FHA, Lease Purchase, VA Loan
Special Listing Condition None
Read Less
Want to know what your home might be worth? Contact us for a FREE valuation!

Our team is ready to help you sell your home for the highest possible price ASAP

© 2024 My Florida Regional MLS DBA Stellar MLS. All Rights Reserved.
Bought with FLORIDA REALTY INVESTMENTS






