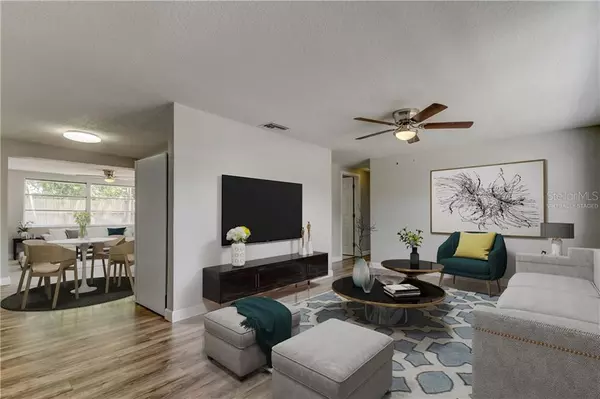$139,900
$139,900
For more information regarding the value of a property, please contact us for a free consultation.
10806 PICCADILLY RD Port Richey, FL 34668
2 Beds
2 Baths
1,182 SqFt
Key Details
Sold Price $139,900
Property Type Single Family Home
Sub Type Single Family Residence
Listing Status Sold
Purchase Type For Sale
Square Footage 1,182 sqft
Price per Sqft $118
Subdivision Holiday Hill Estates
MLS Listing ID U8081461
Sold Date 06/01/20
Bedrooms 2
Full Baths 2
Construction Status Appraisal,Financing,Inspections
HOA Y/N No
Year Built 1973
Annual Tax Amount $407
Lot Size 6,098 Sqft
Acres 0.14
Property Description
One or more photo(s) has been virtually staged. Phenomenal and Premium Renovation in Port Richey! Completely refinished and redone, this 3BR/2BA home simply stuns! Mature trees, dapper paint colors, a raised flowerbed, and well-kept landscaping provide this home with attractive and ample curb appeal. Pull into the long driveway and make your way to the welcoming, covered porch. Entering the nearly 1,200 sqft home, you’ll be beguiled by the soothing effect of the semi open-concept space and art niche! Vast amounts of natural light highlight the openness of the home. Fashionable and new wood-toned floors run throughout the mail living areas, including the fully renovated kitchen! GRANITE countertops with flecks of silver, gleaming white subway tile backsplash, matching appliances, white cabinetry and a pantry create the perfect kitchen for entertaining and cooking healthful meals. Whether family and friends are in the living room or the den, you have sightlines to both areas, so you too can be part of the party! Gather your guests in your amazing, fully fenced-in backyard with tons of potential! The cement patio is ideal for grilling, while the old trees and flat yard are great for imaginative play! All bedrooms are wonderfully sized and include large windows and closets. Both full bathrooms have been beautifully redone to mimic high-end hotel style and function! Additional features of this fabulous home include brand new AC and water heater, new carpet in bedrooms, 1-car garage, ceiling fans in bedrooms and community areas, and so much more! This home has tons to offer and a terrific location within minutes to schools, restaurants, shopping and highway 19.
Location
State FL
County Pasco
Community Holiday Hill Estates
Zoning R4
Rooms
Other Rooms Bonus Room, Family Room
Interior
Interior Features Ceiling Fans(s), Eat-in Kitchen, Living Room/Dining Room Combo, Open Floorplan
Heating Central, Electric
Cooling Central Air
Flooring Carpet, Laminate
Furnishings Unfurnished
Fireplace false
Appliance Microwave, Range, Refrigerator
Laundry In Garage
Exterior
Exterior Feature Fence, Lighting
Parking Features Garage Door Opener
Garage Spaces 1.0
Fence Wood
Utilities Available BB/HS Internet Available, Cable Available, Electricity Connected, Public, Sewer Connected, Water Connected
Roof Type Shingle
Porch Covered, Front Porch, Rear Porch
Attached Garage true
Garage true
Private Pool No
Building
Lot Description Level, Paved
Story 1
Entry Level One
Foundation Slab
Lot Size Range Up to 10,889 Sq. Ft.
Sewer Public Sewer
Water Public
Architectural Style Ranch
Structure Type Block,Stucco
New Construction false
Construction Status Appraisal,Financing,Inspections
Schools
Elementary Schools Schrader Elementary-Po
Middle Schools Bayonet Point Middle-Po
High Schools Fivay High-Po
Others
Pets Allowed Yes
Senior Community No
Ownership Fee Simple
Acceptable Financing Cash, Conventional, FHA, VA Loan
Listing Terms Cash, Conventional, FHA, VA Loan
Special Listing Condition None
Read Less
Want to know what your home might be worth? Contact us for a FREE valuation!

Our team is ready to help you sell your home for the highest possible price ASAP

© 2024 My Florida Regional MLS DBA Stellar MLS. All Rights Reserved.
Bought with KELLER WILLIAMS REALTY






