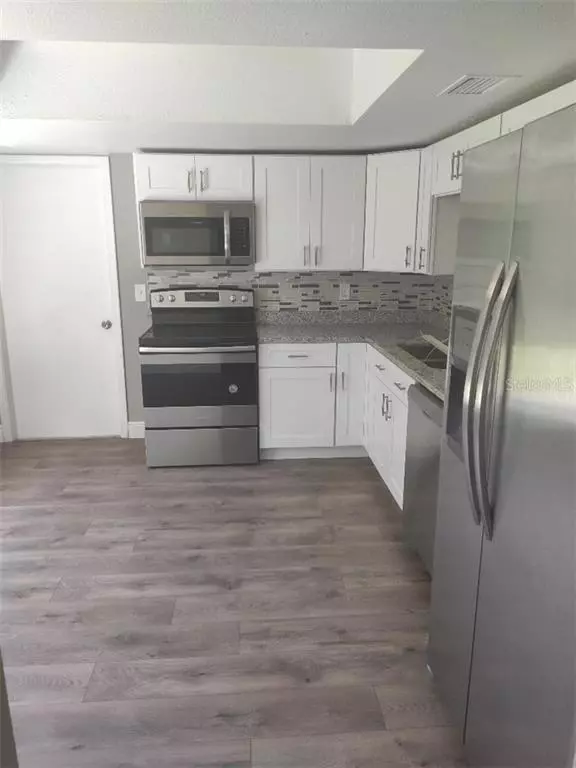$260,000
$269,900
3.7%For more information regarding the value of a property, please contact us for a free consultation.
706 GREEN COVE DR Brandon, FL 33510
4 Beds
3 Baths
1,895 SqFt
Key Details
Sold Price $260,000
Property Type Single Family Home
Sub Type Single Family Residence
Listing Status Sold
Purchase Type For Sale
Square Footage 1,895 sqft
Price per Sqft $137
Subdivision Hillside Unit 09
MLS Listing ID T3236873
Sold Date 12/04/20
Bedrooms 4
Full Baths 2
Half Baths 1
HOA Y/N No
Year Built 1978
Annual Tax Amount $2,911
Lot Size 9,147 Sqft
Acres 0.21
Lot Dimensions 86x104
Property Description
AMAZING OPPORTUNITY IN BRANDON!! This property has 1895 sf living area with 4 bedroom & 2 bathroom and half plus dining room, living room and family room. The house has been completely remodeled . Fresh exterior paint in 2020 outside and inside, new sliding doors(2020) . Completely remodeled kitchen (2020) which new wood cabinets, granite counter tops and new stainless steel appliances. All bathrooms are completely remodeled (2020) with new counter tops and new wood cabinets. New laminate floor through all the house including bedrooms and stairs. Go through the new sliding door to a very large backyard with plenty space for build a pool in the future . The backyard is completely fenced with new vinyl fence in the front. It is ideal for a very big family with two areas that you can practically living independently.Roof is in very good condition with dimensional shingles. Water heather is from 2017.New 4 ton AC unit from 2020 (14 SEER). Two car garage with new motor and control. This can be your property!! So much potential! Go and show before is gone.
Location
State FL
County Hillsborough
Community Hillside Unit 09
Zoning RSC-6
Interior
Interior Features Other
Heating Central
Cooling Central Air
Flooring Ceramic Tile, Laminate
Fireplace false
Appliance Microwave
Exterior
Exterior Feature Fence, Other
Garage Spaces 2.0
Utilities Available Cable Available, Electricity Available
Roof Type Shingle
Attached Garage false
Garage true
Private Pool No
Building
Story 2
Entry Level Two
Foundation Slab
Lot Size Range 0 to less than 1/4
Sewer Public Sewer
Water Public
Structure Type Block,Vinyl Siding
New Construction false
Others
Senior Community No
Ownership Fee Simple
Acceptable Financing Cash, Conventional, FHA, Other, VA Loan
Listing Terms Cash, Conventional, FHA, Other, VA Loan
Special Listing Condition None
Read Less
Want to know what your home might be worth? Contact us for a FREE valuation!

Our team is ready to help you sell your home for the highest possible price ASAP

© 2024 My Florida Regional MLS DBA Stellar MLS. All Rights Reserved.
Bought with SIGNATURE REALTY ASSOCIATES






