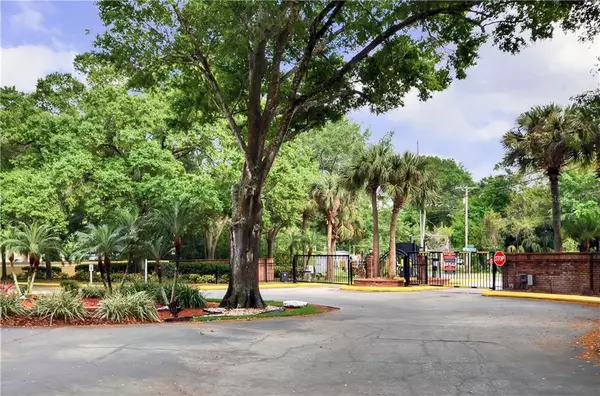$76,000
$76,000
For more information regarding the value of a property, please contact us for a free consultation.
8758 MALLARD RESERVE DR #203 Tampa, FL 33614
1 Bed
1 Bath
684 SqFt
Key Details
Sold Price $76,000
Property Type Condo
Sub Type Condominium
Listing Status Sold
Purchase Type For Sale
Square Footage 684 sqft
Price per Sqft $111
Subdivision The Grand Reserve Condo
MLS Listing ID T3234149
Sold Date 07/24/20
Bedrooms 1
Full Baths 1
Condo Fees $323
Construction Status Financing
HOA Y/N No
Year Built 1988
Annual Tax Amount $750
Property Description
This 56 acre resort style gated community has lush mature landscaping and majestic oaks and amenities galore. Beautiful 2nd floor 1b/1b condo with vaulted ceilings, wood burning fire place, open floor plan with entertaining kitchen, inside laundry, and 23 ft x11 ft balcony overlooking tennis courts. This large one bedroom floor plan also has a storage closet. Finishes include designed grey paint, linoleum wood flooring, light grey carpeting, upgraded ceiling fans, lighting, stack-able washer dryer, and brand new balcony. From walking trails to fitness room , pool, spa, tennis, clubhouse, and more- you will enjoy living here. Excellent rental income too for investors. Close to shopping plazas, dining, schools, and centrally located in the Carrollwood surrounding area. Don't miss out on this affordable gem!
Location
State FL
County Hillsborough
Community The Grand Reserve Condo
Zoning PD
Rooms
Other Rooms Formal Dining Room Separate, Formal Living Room Separate, Inside Utility, Storage Rooms
Interior
Interior Features Ceiling Fans(s), High Ceilings, Vaulted Ceiling(s), Window Treatments
Heating Central, Electric, Exhaust Fan
Cooling Central Air
Flooring Carpet, Laminate, Vinyl
Fireplaces Type Living Room, Wood Burning
Furnishings Unfurnished
Fireplace true
Appliance Dishwasher, Disposal, Dryer, Electric Water Heater, Exhaust Fan, Range, Range Hood, Refrigerator, Washer
Laundry Inside, Laundry Closet
Exterior
Exterior Feature Balcony, Fence, Sliding Doors, Storage, Tennis Court(s)
Parking Features Open
Pool Gunite
Community Features Deed Restrictions, Fitness Center, Gated, Pool, Tennis Courts
Utilities Available Cable Connected, Electricity Connected, Public, Sewer Connected, Street Lights
Amenities Available Fitness Center, Gated, Maintenance, Pool, Spa/Hot Tub, Tennis Court(s)
View Tennis Court, Trees/Woods
Roof Type Shingle
Porch Covered, Front Porch, Rear Porch
Garage false
Private Pool No
Building
Lot Description Conservation Area, City Limits
Story 2
Entry Level One
Foundation Slab
Sewer Public Sewer
Water Public
Architectural Style Traditional
Structure Type Block,Brick,Wood Frame,Wood Siding
New Construction false
Construction Status Financing
Schools
Elementary Schools Crestwood-Hb
Middle Schools Pierce-Hb
High Schools Leto-Hb
Others
Pets Allowed Breed Restrictions, Number Limit, Size Limit, Yes
HOA Fee Include Pool,Insurance,Maintenance Structure,Maintenance Grounds,Management,Pool,Security,Sewer,Trash
Senior Community No
Pet Size Medium (36-60 Lbs.)
Ownership Condominium
Monthly Total Fees $323
Acceptable Financing Cash, Conventional, VA Loan
Membership Fee Required Required
Listing Terms Cash, Conventional, VA Loan
Num of Pet 2
Special Listing Condition None
Read Less
Want to know what your home might be worth? Contact us for a FREE valuation!

Our team is ready to help you sell your home for the highest possible price ASAP

© 2024 My Florida Regional MLS DBA Stellar MLS. All Rights Reserved.
Bought with KELLER WILLIAMS TAMPA PROP.






