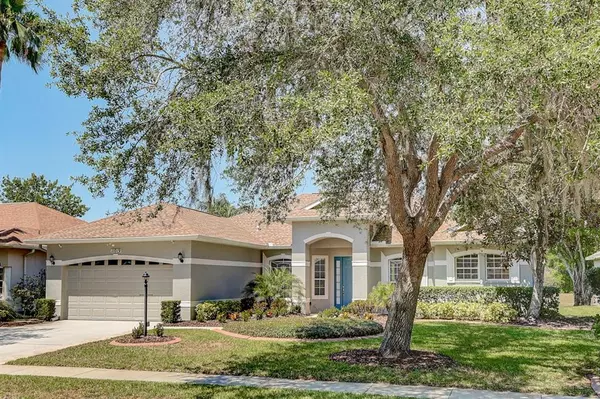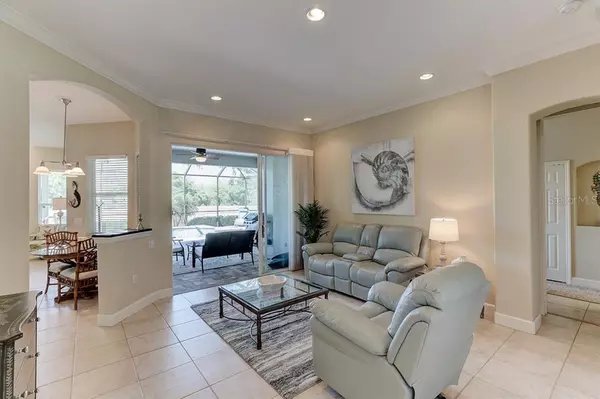$447,500
$447,500
For more information regarding the value of a property, please contact us for a free consultation.
11019 HYACINTH PL Lakewood Ranch, FL 34202
4 Beds
3 Baths
2,475 SqFt
Key Details
Sold Price $447,500
Property Type Single Family Home
Sub Type Single Family Residence
Listing Status Sold
Purchase Type For Sale
Square Footage 2,475 sqft
Price per Sqft $180
Subdivision Riverwalk Village Cypress Banks Sp Epb34/105
MLS Listing ID A4464686
Sold Date 06/05/20
Bedrooms 4
Full Baths 3
Construction Status Inspections
HOA Fees $8/ann
HOA Y/N Yes
Year Built 2000
Annual Tax Amount $6,007
Lot Size 8,712 Sqft
Acres 0.2
Property Description
GREAT LOCATION!! Move-in-ready pool home! Experience a true Florida lifestyle relaxing on the large screened lanai, lounging in the gorgeous private pool and taking in serene views of the lake and preserve right from your backyard. Over $30,000 in upgrades and updates in the last year! Complete Pool/Deck remodel with new attractive pavers around the pool deck, new bronze pool cage, pool resurfaced with Pebble-Tec finish and new glass tiles. Pool has been converted from chlorine to salt system and new pool heater added. Upon arriving to this home you are greeted by a fresh updated exterior paint color palate (recently painted), newly planted landscaping, an extra wide driveway with plenty of space for parking and a brick paver covered front entryway. For peace of mind, a new roof was put on this home in March 2018. The interior is spacious and inviting, featuring volume ceilings, crown molding, tile floors and wonderful views of the pool and the lake. This Lee Wetherington home offers four bedrooms, three bathrooms, plus a den. The split bedroom plan provides plenty of space to stretch out. The spacious kitchen boasts granite counter tops, a breakfast bar, a center island and matching appliances including a gas stove for discerning chefs and opens to the living room, family room and breakfast nook which all overlook the pool. Light flows into the master suite through sliding glass doors which features hardwood floors, a walk-in closet, and large en-suite bath with dual sinks, walk-in shower & garden tub. Lakewood Ranch offers parks, playgrounds, tennis courts, golf courses, miles of walking and biking trails, "A" rated schools, quaint shops and restaurants of Lakewood Ranch Main Street, and just a short drive to the UTC Mall, local beaches and the arts and culture of downtown Sarasota. * Copy this link to watch a 3D tour of this home. * https://my.matterport.com/show/?m=xqfehzftowu&mls=1
Location
State FL
County Manatee
Community Riverwalk Village Cypress Banks Sp Epb34/105
Zoning PDR/WPE/
Interior
Interior Features Ceiling Fans(s), Crown Molding, Eat-in Kitchen, High Ceilings, Open Floorplan, Solid Surface Counters, Split Bedroom, Stone Counters, Thermostat, Walk-In Closet(s), Window Treatments
Heating Central
Cooling Central Air
Flooring Laminate, Tile, Wood
Fireplace false
Appliance Dishwasher, Disposal, Exhaust Fan, Microwave, Range
Exterior
Exterior Feature Irrigation System, Lighting, Rain Gutters, Sidewalk, Sliding Doors
Parking Features Driveway, Garage Door Opener
Garage Spaces 2.0
Pool Gunite, In Ground, Screen Enclosure
Community Features Deed Restrictions, Sidewalks
Utilities Available Natural Gas Connected, Sewer Connected, Underground Utilities
View Y/N 1
View Water
Roof Type Shingle
Porch Covered, Enclosed, Front Porch, Patio, Screened
Attached Garage true
Garage true
Private Pool Yes
Building
Lot Description Sidewalk, Paved
Entry Level One
Foundation Slab
Lot Size Range Up to 10,889 Sq. Ft.
Sewer Public Sewer
Water Public
Architectural Style Ranch
Structure Type Block,Stucco
New Construction false
Construction Status Inspections
Others
Pets Allowed Yes
Senior Community No
Ownership Fee Simple
Monthly Total Fees $8
Acceptable Financing Cash, Conventional
Membership Fee Required Required
Listing Terms Cash, Conventional
Num of Pet 2
Special Listing Condition None
Read Less
Want to know what your home might be worth? Contact us for a FREE valuation!

Our team is ready to help you sell your home for the highest possible price ASAP

© 2024 My Florida Regional MLS DBA Stellar MLS. All Rights Reserved.
Bought with LUBIN TEAM REALTY






