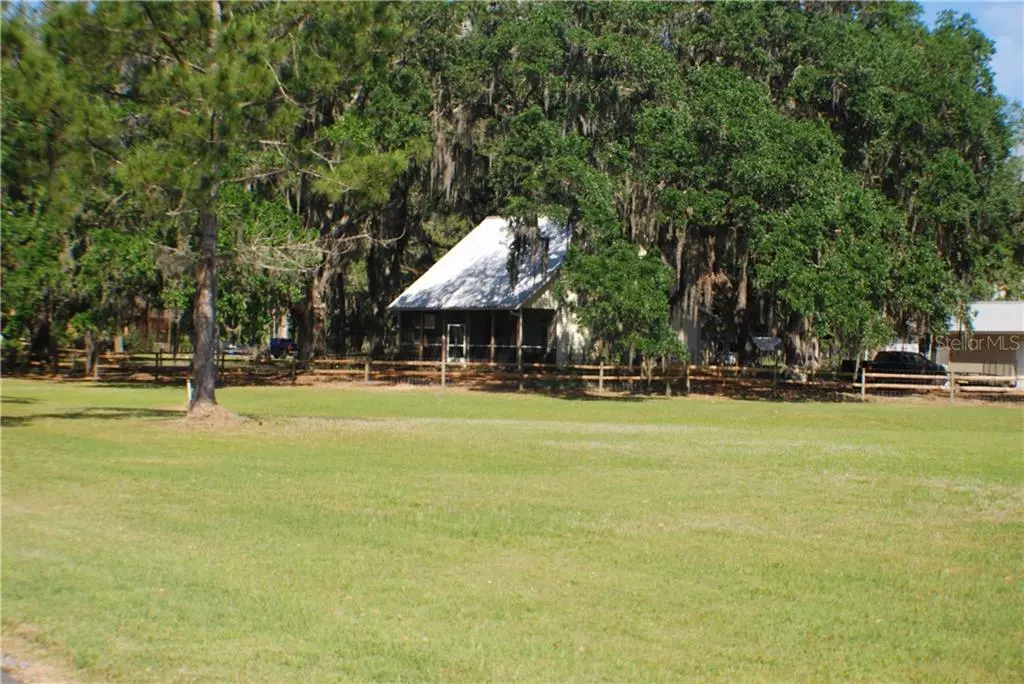$395,000
$395,000
For more information regarding the value of a property, please contact us for a free consultation.
1608 DEER HERD AVE Plant City, FL 33565
3 Beds
3 Baths
2,280 SqFt
Key Details
Sold Price $395,000
Property Type Single Family Home
Sub Type Single Family Residence
Listing Status Sold
Purchase Type For Sale
Square Footage 2,280 sqft
Price per Sqft $173
Subdivision 81W R And P Connor Subdivision
MLS Listing ID T3231012
Sold Date 07/27/20
Bedrooms 3
Full Baths 3
HOA Y/N No
Year Built 2012
Annual Tax Amount $3,281
Lot Size 3.410 Acres
Acres 3.41
Property Description
This peaceful, quiet 3.41 acres with a 2280 SF home nestled amongst 23 majestic Grandfather Oak trees is only 28 miles from downtown Tampa, with quick and easy access to I4, offering a perfect escape from the hustle and bustle of the city.
Custom 3/3 Key West style home was built in 2012, with an additional 320 SF master bedroom and bath completed in March 2020 set on a private paved dead end road.
The metal roof was added to the existing shingle roof in 2018, all exterior walls are 2X6 with extra insulation, and all windows are wood encased thermal pane in this Modern Farmhouse, making the average electric bill only 150.00 a month.
This is country living at it's best, starting with the screened enclosed front porch that runs the entire length of the home.
Buyer to verify room measurements.
Inside premium cork based vinyl floors added in 2018 in all rooms except the baths, 4 french doors from the living room and dining room leading to the front porch allows for lots of indirect natural light.
The dining room/kitchen combination will accommodate a large group for entertaining and family gatherings.
Custom solid wood cabinets with soft close drawers and natural stone counters abound in the large and chef friendly kitchen, (gas is plumed and available for a cook top, oven, and fireplace, (gas insert also available), tank less gas water heater installed in 2020.
Your new home also has an over sized detached 2 car garage with large workshop and loft storage added in 2016, attached to it is a 2 car carport to store toys, tractors, ect. added in 2018.
Location
State FL
County Hillsborough
Community 81W R And P Connor Subdivision
Zoning ASO4
Rooms
Other Rooms Attic, Den/Library/Office, Inside Utility, Interior In-Law Suite
Interior
Interior Features Ceiling Fans(s), Eat-in Kitchen, High Ceilings, Open Floorplan, Solid Surface Counters, Solid Wood Cabinets, Split Bedroom, Stone Counters, Thermostat, Walk-In Closet(s), Window Treatments
Heating Central, Electric, Exhaust Fan, Propane, Zoned
Cooling Central Air, Mini-Split Unit(s), Zoned
Flooring Carpet, Ceramic Tile, Vinyl
Furnishings Negotiable
Fireplace false
Appliance Built-In Oven, Dishwasher, Disposal, Dryer, Range, Refrigerator, Tankless Water Heater, Washer, Water Filtration System
Laundry Inside, Laundry Closet
Exterior
Exterior Feature Fence, French Doors, Lighting, Rain Gutters, Storage
Parking Features Boat, Covered, Ground Level, Oversized, Workshop in Garage
Garage Spaces 2.0
Fence Wire, Wood
Utilities Available BB/HS Internet Available, Cable Available, Cable Connected, Electricity Available, Electricity Connected, Phone Available, Propane, Underground Utilities
View Trees/Woods
Roof Type Metal,Roof Over,Shingle
Porch Deck, Enclosed, Front Porch
Attached Garage false
Garage true
Private Pool No
Building
Lot Description Drainage Canal, Flag Lot, Flood Insurance Required, FloodZone, In County, Level, Pasture, Paved, Private, Unincorporated, Zoned for Horses
Story 2
Entry Level Two
Foundation Crawlspace, Stem Wall
Lot Size Range Two + to Five Acres
Sewer Septic Tank
Water Private, Well
Architectural Style Key West
Structure Type Cement Siding,Wood Frame
New Construction false
Schools
Elementary Schools Knights-Hb
Middle Schools Marshall-Hb
High Schools Plant City-Hb
Others
Pets Allowed Yes
Senior Community No
Ownership Fee Simple
Membership Fee Required Optional
Special Listing Condition None
Read Less
Want to know what your home might be worth? Contact us for a FREE valuation!

Our team is ready to help you sell your home for the highest possible price ASAP

© 2024 My Florida Regional MLS DBA Stellar MLS. All Rights Reserved.
Bought with COLDWELL BANKER DOLPHIN REALTY






