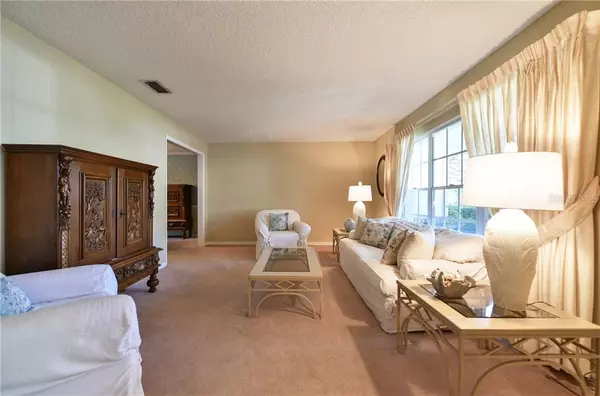$342,000
$350,000
2.3%For more information regarding the value of a property, please contact us for a free consultation.
1029 CREEKS BEND DR Casselberry, FL 32707
4 Beds
2 Baths
2,214 SqFt
Key Details
Sold Price $342,000
Property Type Single Family Home
Sub Type Single Family Residence
Listing Status Sold
Purchase Type For Sale
Square Footage 2,214 sqft
Price per Sqft $154
Subdivision Creeks Bend
MLS Listing ID O5854829
Sold Date 06/03/20
Bedrooms 4
Full Baths 2
Construction Status Appraisal,Financing,Inspections
HOA Fees $20/ann
HOA Y/N Yes
Year Built 1986
Annual Tax Amount $2,301
Lot Size 0.290 Acres
Acres 0.29
Property Description
Welcome to this charming home in the popular tree-lined community of Creeks Bend. This lovely fully fenced home sits on large lot with mature trees and landscaping including an irrigation system to help maintain yard. As you enter the foyer, the formal Living Room with natural lighting is to your right which leads to both your formal Dining Room and Master Suite. This home boasts a popular split-floor plan where the Master Suite occupies one side of the home: crown molding, engineered hardwood floors, plenty of space to fit a King-size bed and much more! The Master en Suite has two separate areas: first you enter the dressing area with two large closets on the left and dual sink vanity with plenty of storage to the right; next you enter the shower area which reveals a small private lanai with sliding glass doors which lets in plenty of natural light. The other side of this home has a lovely Eat-in Kitchen with a Bay of Windows where you can observe the beauty of backyard nature at all times. The Kitchen opens to the Family Room both rooms have hardwood floors and there is a floor-to-ceiling brick wood-burning fireplace for those chilly evenings. The fabulous large Screened-in Patio with 2 sky-lights, 2 fans and 2 overhead light fixtures has easy access from the family room and the dining room creating a wonderful flow for entertaining friends and family or keep those sliding glass doors open during the cooler season for fresh air flow. Beyond the Family Room is a large Indoor Laundry Room with a laundry tub and plenty of storage which also transitions you into the 2-car garage. The hall from the Family Room leads to bedrooms 2, 3 and 4 and a large shared bathroom hosting both a hall and bathroom linen closets, dual sinks, a tub/shower combination and the pool door for outside access; bedroom 4 has sliding glass doors for easy access to the pool area making this room perfect for family, guests or an office. There is a private serene back yard with a storage shed and plenty of open space to garden and/or entertain family and friends including a large open swimming pool. Home has been replumbed, roof replaced in 2011, A/C in 2016 and newly painted exterior in 2020. Centrally located to Seminole County's Red Bug Lake Park, easy access to major roads, numerous restaurants, shopping centers, Seminole County Public Schools, colleges and the University of Central Florida.
Location
State FL
County Seminole
Community Creeks Bend
Zoning R-1AA
Rooms
Other Rooms Inside Utility
Interior
Interior Features Ceiling Fans(s), Crown Molding, Eat-in Kitchen, Kitchen/Family Room Combo
Heating Central
Cooling Central Air
Flooring Carpet, Hardwood, Tile, Wood
Fireplaces Type Wood Burning
Furnishings Unfurnished
Fireplace true
Appliance Dishwasher, Microwave, Range
Laundry Inside, Laundry Room
Exterior
Exterior Feature Fence, Irrigation System, Rain Gutters, Sidewalk, Sliding Doors, Storage
Parking Features Driveway, Garage Door Opener
Garage Spaces 2.0
Pool In Ground, Outside Bath Access
Utilities Available Cable Connected, Electricity Connected, Phone Available, Public
Roof Type Shingle
Porch Patio, Screened
Attached Garage true
Garage true
Private Pool Yes
Building
Lot Description Sidewalk, Paved
Story 1
Entry Level One
Foundation Slab
Lot Size Range 1/4 Acre to 21779 Sq. Ft.
Sewer Public Sewer
Water Public
Architectural Style Traditional
Structure Type Block,Stucco
New Construction false
Construction Status Appraisal,Financing,Inspections
Schools
Elementary Schools Red Bug Elementary
Middle Schools Tuskawilla Middle
High Schools Lake Howell High
Others
Pets Allowed No
Senior Community No
Ownership Fee Simple
Monthly Total Fees $20
Acceptable Financing Cash, Conventional, FHA, VA Loan
Membership Fee Required Required
Listing Terms Cash, Conventional, FHA, VA Loan
Special Listing Condition None
Read Less
Want to know what your home might be worth? Contact us for a FREE valuation!

Our team is ready to help you sell your home for the highest possible price ASAP

© 2024 My Florida Regional MLS DBA Stellar MLS. All Rights Reserved.
Bought with G WORLD PROPERTIES






