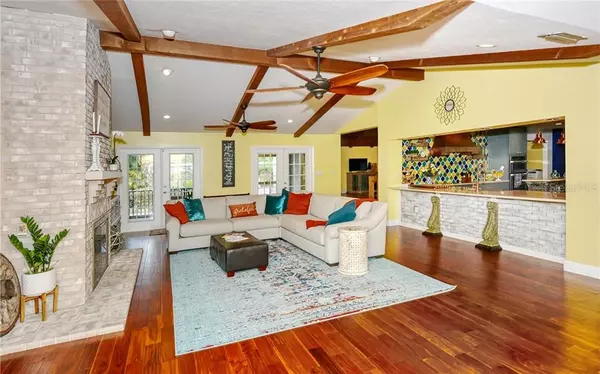$620,000
$650,000
4.6%For more information regarding the value of a property, please contact us for a free consultation.
4721 STONE RIDGE TRL Sarasota, FL 34232
4 Beds
4 Baths
3,519 SqFt
Key Details
Sold Price $620,000
Property Type Single Family Home
Sub Type Single Family Residence
Listing Status Sold
Purchase Type For Sale
Square Footage 3,519 sqft
Price per Sqft $176
Subdivision Hidden Oaks Estates
MLS Listing ID A4463144
Sold Date 01/14/21
Bedrooms 4
Full Baths 4
Construction Status Financing,Inspections
HOA Fees $50/ann
HOA Y/N Yes
Year Built 1982
Annual Tax Amount $6,358
Lot Size 1.030 Acres
Acres 1.03
Property Description
This Magnificent estate resides on a private, incredibly landscaped, acre fenced lot in Hidden Oaks Estates. A circular driveway leads you into this 4 bed, 4 bath, block built, 3,519 square foot dream home. It boasts a remarkably bright and open floor plan perfect for seamless indoor/outdoor entertaining. Equipped with surround sound, a brand new chef's kitchen with bar seating for at least six chairs, and a cozy breakfast nook. The guest suite/4th bedroom, with its own private bath, has been converted into a teenager's dream space with two separate sleeping quarters and a gaming area to boot. The master includes walk in closet, double sided fireplace, backyard access and spa like bathroom with double sinks, and a clawfoot tub. The sparkling salt water pool and a built in fire pit surrounded by incredible landscaping is the ultimate oasis style setting. Located 4 miles to downtown Sarasota, 5 miles to beaches, 2 miles to I-75 and shopping. Easy access to the yard from both wings of this home completes the flow of warmth and comfort. Additional amenities include new wood floors, granite countertops, eat-in kitchen, outdoor fire pit, pool and more! Custom-built and move-in ready. Over $100,000 in landscaping is what gives this stunning four-bedroom, four-bath pool home fantastic curb appeal. (In addition, approved plans and permits can be provided for a three-car garage with a media room).
Location
State FL
County Sarasota
Community Hidden Oaks Estates
Zoning RE2
Rooms
Other Rooms Bonus Room, Breakfast Room Separate, Family Room, Formal Dining Room Separate, Formal Living Room Separate, Inside Utility, Media Room
Interior
Interior Features Built-in Features, Cathedral Ceiling(s), Ceiling Fans(s), Eat-in Kitchen, High Ceilings, Open Floorplan, Skylight(s), Solid Surface Counters, Solid Wood Cabinets, Thermostat, Vaulted Ceiling(s), Walk-In Closet(s)
Heating Central
Cooling Central Air
Flooring Carpet, Wood
Fireplaces Type Family Room, Master Bedroom, Wood Burning
Furnishings Unfurnished
Fireplace true
Appliance Built-In Oven, Cooktop, Dishwasher, Disposal, Exhaust Fan, Ice Maker, Kitchen Reverse Osmosis System, Microwave, Range Hood, Refrigerator, Water Filtration System, Wine Refrigerator
Laundry Inside, Laundry Room
Exterior
Exterior Feature Fence, Irrigation System, Lighting, Outdoor Shower
Parking Features Circular Driveway, Garage Faces Side, Guest, Other, Oversized
Garage Spaces 2.0
Pool In Ground, Salt Water
Community Features Deed Restrictions, Tennis Courts
Utilities Available Cable Connected, Electricity Connected, Public, Sprinkler Well
Amenities Available Recreation Facilities
Roof Type Shingle
Porch Covered, Front Porch, Rear Porch, Screened, Side Porch
Attached Garage true
Garage true
Private Pool Yes
Building
Lot Description Corner Lot, In County, Oversized Lot, Paved
Story 2
Entry Level Two
Foundation Slab
Lot Size Range 1 to less than 2
Sewer Public Sewer
Water Public
Architectural Style Custom
Structure Type Block,Stucco
New Construction false
Construction Status Financing,Inspections
Schools
Elementary Schools Fruitville Elementary
Middle Schools Mcintosh Middle
High Schools Sarasota High
Others
Pets Allowed Yes
HOA Fee Include Common Area Taxes,Escrow Reserves Fund,Recreational Facilities
Senior Community No
Ownership Fee Simple
Monthly Total Fees $50
Acceptable Financing Cash, Conventional, VA Loan
Membership Fee Required Required
Listing Terms Cash, Conventional, VA Loan
Special Listing Condition None
Read Less
Want to know what your home might be worth? Contact us for a FREE valuation!

Our team is ready to help you sell your home for the highest possible price ASAP

© 2024 My Florida Regional MLS DBA Stellar MLS. All Rights Reserved.
Bought with PREMIER SOTHEBYS INTL REALTY






