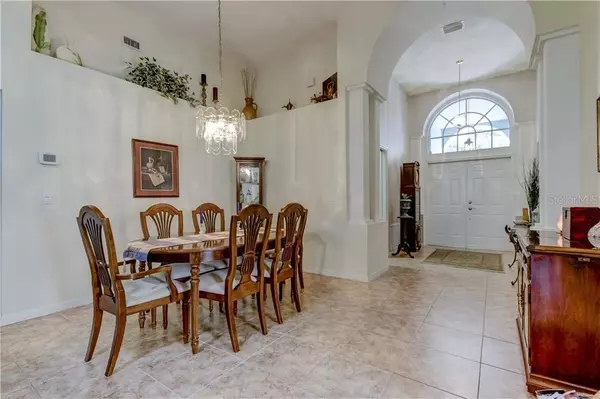$358,400
$358,400
For more information regarding the value of a property, please contact us for a free consultation.
11829 DERBYSHIRE DR Tampa, FL 33626
3 Beds
2 Baths
1,940 SqFt
Key Details
Sold Price $358,400
Property Type Single Family Home
Sub Type Single Family Residence
Listing Status Sold
Purchase Type For Sale
Square Footage 1,940 sqft
Price per Sqft $184
Subdivision Westchase Sec 225,227,229
MLS Listing ID T3229174
Sold Date 04/03/20
Bedrooms 3
Full Baths 2
Construction Status Appraisal,Financing,Inspections
HOA Fees $24/ann
HOA Y/N Yes
Year Built 1995
Annual Tax Amount $3,337
Lot Size 8,276 Sqft
Acres 0.19
Lot Dimensions 57x146
Property Description
This Westchase home has been meticulously cared for and features many recent updates/upgrades. Positioned on a beautiful conservation lot, the location is ideal! Freshly painted exterior in 2019, this home welcomes you! The roof was replaced in 2014 and the kitchen has been beautifully updated and is a cook's delight! Wood cabinets with pull outs and organizers, granite countertops, glass tile backsplash and a center island. The kitchen is open to the great room which features an electric fireplace and a solar tube for additional natural light. This home is well designed with 3 bedrooms plus a den/office. The master suite is very spacious and has a sitting area overlooking the conservation which offers wonderful privacy. Enjoy the nature from the large, oversized screened lanai with its brick pavers. It's also wired for a jacuzzi/spa. Other extras include plantation shutters, gas tankless water heater, central vac system, upgraded attic insulation, brand new carpet in the bedrooms, fenced yard and so much more! Enjoy the Westchase lifestyle complete with parks, golf, tennis, swimming pools, excellent schools and wonderful restaurants and shops - all right here in the community!
Location
State FL
County Hillsborough
Community Westchase Sec 225, 227, 229
Zoning PD
Rooms
Other Rooms Den/Library/Office, Inside Utility
Interior
Interior Features Ceiling Fans(s), Crown Molding, Eat-in Kitchen, High Ceilings, Open Floorplan, Skylight(s), Solid Wood Cabinets, Split Bedroom, Stone Counters, Walk-In Closet(s)
Heating Central, Electric
Cooling Central Air
Flooring Carpet, Ceramic Tile, Vinyl
Fireplaces Type Electric, Family Room
Furnishings Unfurnished
Fireplace true
Appliance Built-In Oven, Cooktop, Dishwasher, Disposal, Gas Water Heater, Refrigerator, Tankless Water Heater
Laundry Inside, Laundry Room
Exterior
Exterior Feature Fence, Irrigation System, Lighting, Sidewalk
Parking Features Driveway, Garage Door Opener
Garage Spaces 2.0
Fence Wood
Community Features Deed Restrictions, Golf, Irrigation-Reclaimed Water, Park, Playground, Pool, Tennis Courts
Utilities Available BB/HS Internet Available, Electricity Connected, Natural Gas Connected, Public, Sprinkler Recycled, Street Lights, Underground Utilities, Water Connected
Amenities Available Basketball Court, Golf Course, Park, Playground, Pool, Recreation Facilities, Tennis Court(s)
View Trees/Woods
Roof Type Shingle
Porch Rear Porch, Screened
Attached Garage true
Garage true
Private Pool No
Building
Lot Description Conservation Area, In County
Story 1
Entry Level One
Foundation Slab
Lot Size Range Up to 10,889 Sq. Ft.
Builder Name M/I Homs
Sewer Public Sewer
Water Public
Structure Type Block,Stucco
New Construction false
Construction Status Appraisal,Financing,Inspections
Schools
Elementary Schools Westchase-Hb
Middle Schools Davidsen-Hb
High Schools Alonso-Hb
Others
Pets Allowed Yes
Senior Community No
Pet Size Extra Large (101+ Lbs.)
Ownership Fee Simple
Monthly Total Fees $24
Acceptable Financing Cash, Conventional, FHA, VA Loan
Membership Fee Required Required
Listing Terms Cash, Conventional, FHA, VA Loan
Num of Pet 4
Special Listing Condition None
Read Less
Want to know what your home might be worth? Contact us for a FREE valuation!

Our team is ready to help you sell your home for the highest possible price ASAP

© 2024 My Florida Regional MLS DBA Stellar MLS. All Rights Reserved.
Bought with KELLER WILLIAMS TAMPA CENTRAL






