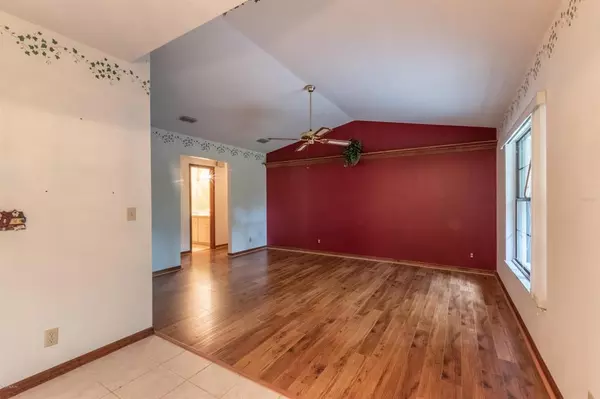$150,000
$156,500
4.2%For more information regarding the value of a property, please contact us for a free consultation.
10655 SW 68th TER Ocala, FL 34476
3 Beds
2 Baths
1,593 SqFt
Key Details
Sold Price $150,000
Property Type Single Family Home
Sub Type Single Family Residence
Listing Status Sold
Purchase Type For Sale
Square Footage 1,593 sqft
Price per Sqft $94
Subdivision Meadow Ridge
MLS Listing ID OM559562
Sold Date 10/25/19
Bedrooms 3
Full Baths 2
HOA Y/N No
Year Built 1985
Annual Tax Amount $1,071
Lot Size 0.500 Acres
Acres 0.5
Lot Dimensions 105.0 ft x 207.0 ft
Property Description
Charming, Comfortable, and Convenient, this 3/2/2 is situated on a quiet cul-de-sac just off Hwy. 200 offering a super quick commute to just about everything! Featuring over 2400 sf under roof, this home has tile and laminate floors throughout; plant shelves; cathedral ceilings; living room; eat-in kitchen with breakfast bar & skylight; new range and fridge, large dining area; family room w/brick fireplace and French doors to the vinyl enclosed porch; master with WIC, dbl vanity, & walk-in shower; guest bedrooms; guest bath; and a large vinyl enclosed porch overlooking the spacious backyard with patio, workshop with electric, and privacy fence. The 2-car garage has floor to ceiling storage units, utility sink, + screening , washer & dryer. A super cute home ready for a new owner!
Location
State FL
County Marion
Community Meadow Ridge
Zoning R-3 Mulitple Family Dwell
Interior
Interior Features Cathedral Ceiling(s), Ceiling Fans(s), Eat-in Kitchen, Walk-In Closet(s), Window Treatments
Heating Electric, Heat Pump
Cooling Central Air
Flooring Laminate, Tile
Furnishings Unfurnished
Fireplace true
Appliance Dishwasher, Dryer, Microwave, Range, Refrigerator, Washer
Laundry Other
Exterior
Exterior Feature Other
Garage Spaces 2.0
Fence Wood
Utilities Available Cable Available
Roof Type Shingle
Porch Enclosed, Patio
Attached Garage true
Garage true
Private Pool No
Building
Lot Description Cleared, Paved
Story 1
Entry Level One
Lot Size Range 1/2 Acre to 1 Acre
Sewer Septic Tank
Water Well
Structure Type Brick
New Construction false
Schools
Elementary Schools Marion Oaks Elementary School
Middle Schools Liberty Middle
High Schools West Port High School
Others
HOA Fee Include None
Senior Community No
Acceptable Financing Cash, Conventional, FHA, VA Loan
Listing Terms Cash, Conventional, FHA, VA Loan
Special Listing Condition None
Read Less
Want to know what your home might be worth? Contact us for a FREE valuation!

Our team is ready to help you sell your home for the highest possible price ASAP

© 2024 My Florida Regional MLS DBA Stellar MLS. All Rights Reserved.
Bought with FOXFIRE REALTY






