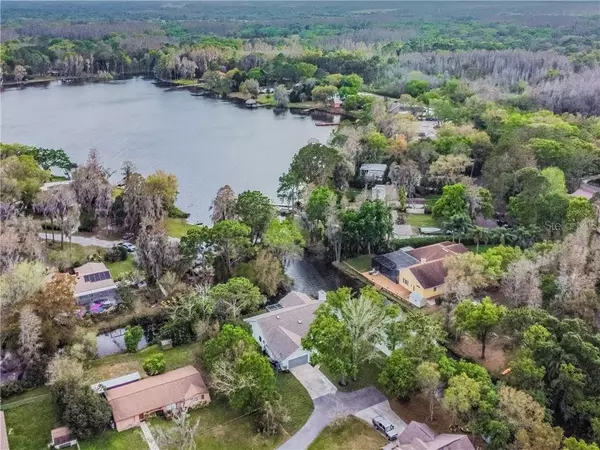$450,000
$445,000
1.1%For more information regarding the value of a property, please contact us for a free consultation.
18212 OAKDALE RD Odessa, FL 33556
4 Beds
3 Baths
2,244 SqFt
Key Details
Sold Price $450,000
Property Type Single Family Home
Sub Type Single Family Residence
Listing Status Sold
Purchase Type For Sale
Square Footage 2,244 sqft
Price per Sqft $200
Subdivision Unplatted
MLS Listing ID T3229456
Sold Date 06/22/20
Bedrooms 4
Full Baths 3
Construction Status Financing
HOA Y/N No
Year Built 1985
Annual Tax Amount $2,744
Lot Size 0.300 Acres
Acres 0.3
Lot Dimensions 105x123
Property Description
Breathtaking, peaceful, and private! Open the front door taking in your new kitchen, great room & 180-degree water view. This 4 bedroom, 3 bath, waterfront, renovated home, includes an mother in-law suite.
The kitchen boast of quartz counters, large island w/breakfast bar, soft-close hardwood shaker cabinets w/ 42-inch uppers, & new appliances. The covered screened patio off of the kitchen is perfect for coffee on the water w/ great views of the lake & wildlife.
The master bathroom has dual showers & soaking jetted tub all behind a frame-less glass enclosure. The master bedroom has a walk-in closet & sliders that go out to a large waterfront screened patio perfect for entertaining, as it is also accessible from the great room.
The in-law suite gives you access either through the house or through a side door in the garage. The kitchenette in the in-law suite has quartz counters & white shaker cabinets. The en-suite bathroom has walk-in shower, stone counters.
You will love the peace & quiet you have on this corner lot w/only three other residences on the street. Home is canal front on two sides that lead to ski lake. Zoned for 8+ rated schools - Hammond Elementary, Martinez Middle School & Steinbrenner High School.
MOTIVATED SELLERS, New A/C, New Luxury Vinyl tile (LVT) flooring throughout, tank-less water heater 2018, roof replaced in 2013. No HOA and No CDDs.
If you are looking for a place that will help to create lifelong memories you may have just found it. To find out first hand if this is the future home for you, schedule a private showing today.
Location
State FL
County Hillsborough
Community Unplatted
Zoning ASC-1
Rooms
Other Rooms Great Room, Inside Utility, Interior In-Law Suite
Interior
Interior Features Ceiling Fans(s), Eat-in Kitchen, Kitchen/Family Room Combo, Open Floorplan, Solid Wood Cabinets, Stone Counters, Vaulted Ceiling(s), Walk-In Closet(s)
Heating Central
Cooling Central Air
Flooring Vinyl
Fireplace true
Appliance Convection Oven, Cooktop, Dishwasher, Disposal, Gas Water Heater, Ice Maker, Microwave, Range, Range Hood, Refrigerator, Tankless Water Heater
Laundry Inside, Laundry Room
Exterior
Exterior Feature Irrigation System
Parking Features Driveway, Garage Door Opener
Garage Spaces 2.0
Utilities Available Electricity Connected, Sprinkler Well, Street Lights
Waterfront Description Canal - Freshwater
View Y/N 1
Water Access 1
Water Access Desc Canal - Freshwater,Lake
View Water
Roof Type Shingle
Porch Covered, Enclosed, Patio, Rear Porch, Screened
Attached Garage true
Garage true
Private Pool No
Building
Lot Description Corner Lot, Street Dead-End, Private
Story 1
Entry Level One
Foundation Slab
Lot Size Range 1/4 Acre to 21779 Sq. Ft.
Sewer Septic Tank
Water Well
Structure Type Wood Frame,Wood Siding
New Construction false
Construction Status Financing
Schools
Elementary Schools Hammond Elementary School
Middle Schools Martinez-Hb
High Schools Steinbrenner High School
Others
Senior Community No
Ownership Fee Simple
Acceptable Financing Cash, Conventional, Trade, VA Loan
Membership Fee Required None
Listing Terms Cash, Conventional, Trade, VA Loan
Special Listing Condition None
Read Less
Want to know what your home might be worth? Contact us for a FREE valuation!

Our team is ready to help you sell your home for the highest possible price ASAP

© 2024 My Florida Regional MLS DBA Stellar MLS. All Rights Reserved.
Bought with COLDWELL BANKER RESIDENTIAL






