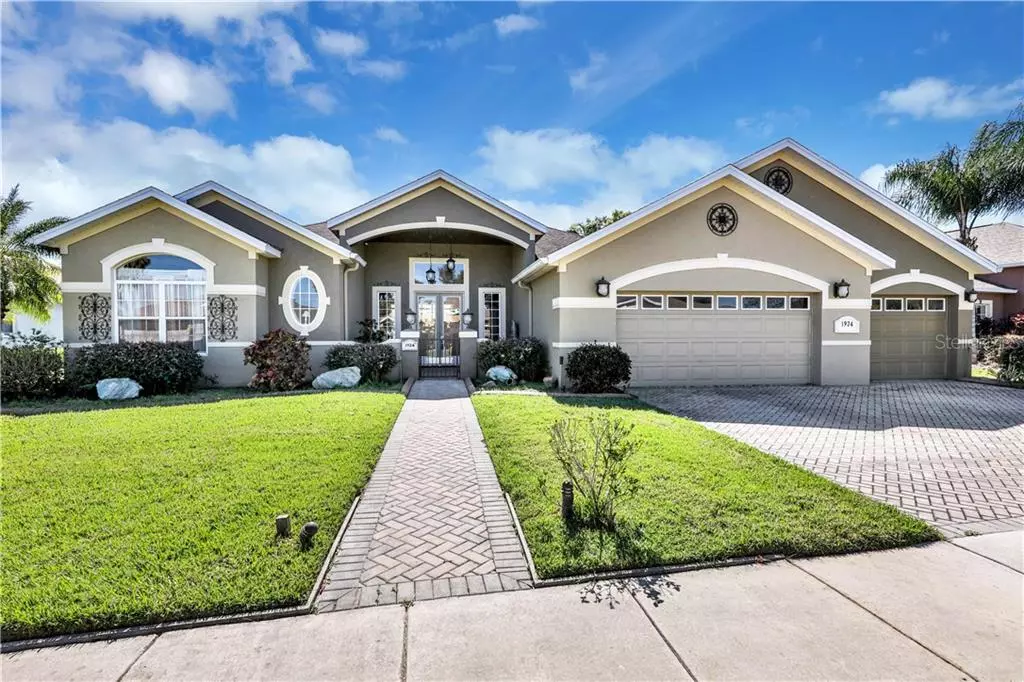$376,500
$379,000
0.7%For more information regarding the value of a property, please contact us for a free consultation.
1924 FAIRWAY LOOP Kissimmee, FL 34746
3 Beds
2 Baths
2,792 SqFt
Key Details
Sold Price $376,500
Property Type Single Family Home
Sub Type Single Family Residence
Listing Status Sold
Purchase Type For Sale
Square Footage 2,792 sqft
Price per Sqft $134
Subdivision Oaks Phase 1
MLS Listing ID P4909895
Sold Date 04/14/20
Bedrooms 3
Full Baths 2
HOA Fees $20/ann
HOA Y/N Yes
Year Built 2003
Annual Tax Amount $2,899
Lot Size 10,018 Sqft
Acres 0.23
Property Description
CUSTOM BUILT 3 BEDROOM POOL HOME ON GOLF COURSE IN "THE OAKS GOLF CLUB AND COMMUNITY".This home with 2792 sq. ft. of living area and boasting over 3900 sq ft under roof has so many custom features as the current and original owner spared no expense in construction and upgrades.The home includes super open floor plan,split bedroom configuration,dedicated office,formal dining room and massive custom (26x14) eat in kitchen overlooking pool and golf course.Walking into the home you'll instantly notice the openness and opulence from the large foyer area,open office,open dining room,kitchen and 26x18 great room all with high-end marble flooring and 14 ft ceilings.The kitchen offers tons of high-end cabinetry,large granite island with built in drawers oven and microwave,separate cook top with vented hood,built in refrigerator and much more.The spacious (23x18) master suite with course views offers attached spacious master bath with dedicated heated jetted tub, dual vanities, large separate shower, separate water room and over sized his and her closets.The screened lanai and pool area overlooks the 17th tee and offers pebble tech finish attached heated spa and ample covered area for relaxing poolside. This home also offers extremely large laundry room with cabinetry,stainless sink and dbl closets leading to the 3 car garage (33x21).This golf community offers amenities including,18 hole course, pro shop,restaurant with bar,tennis,boat ramp,2 playgrounds,walking trails, RV/boat storage and fishing ponds.
Location
State FL
County Osceola
Community Oaks Phase 1
Zoning OPUD
Rooms
Other Rooms Attic
Interior
Interior Features Attic Ventilator, Ceiling Fans(s), Crown Molding, Eat-in Kitchen, High Ceilings, Kitchen/Family Room Combo, Solid Wood Cabinets, Split Bedroom, Stone Counters, Thermostat Attic Fan, Tray Ceiling(s), Window Treatments
Heating Central
Cooling Central Air
Flooring Carpet, Ceramic Tile, Marble, Travertine
Fireplaces Type Decorative, Electric, Other
Fireplace true
Appliance Cooktop, Dishwasher, Disposal, Dryer, Electric Water Heater, Microwave, Range, Range Hood, Refrigerator, Washer
Laundry Inside, Laundry Closet, Laundry Room
Exterior
Exterior Feature Irrigation System, Rain Gutters, Sidewalk, Sliding Doors, Storage
Parking Features Driveway, Garage Door Opener, Oversized
Garage Spaces 3.0
Pool Gunite, Heated, In Ground, Screen Enclosure, Solar Heat
Community Features Golf Carts OK, Golf, Tennis Courts
Utilities Available Electricity Connected, Propane, Public, Sewer Connected
Amenities Available Storage, Tennis Court(s)
Waterfront Description Lake
View Y/N 1
Water Access 1
Water Access Desc Lake
View Golf Course, Water
Roof Type Shingle
Porch Screened
Attached Garage true
Garage true
Private Pool Yes
Building
Lot Description On Golf Course, Sidewalk, Paved
Story 1
Entry Level One
Foundation Slab
Lot Size Range Up to 10,889 Sq. Ft.
Sewer Public Sewer
Water Public
Architectural Style Contemporary
Structure Type Block,Stucco
New Construction false
Others
Pets Allowed Yes
Senior Community No
Ownership Fee Simple
Monthly Total Fees $20
Acceptable Financing Cash, Conventional, FHA, VA Loan
Membership Fee Required Required
Listing Terms Cash, Conventional, FHA, VA Loan
Num of Pet 3
Special Listing Condition None
Read Less
Want to know what your home might be worth? Contact us for a FREE valuation!

Our team is ready to help you sell your home for the highest possible price ASAP

© 2024 My Florida Regional MLS DBA Stellar MLS. All Rights Reserved.
Bought with WEICHERT REALTORS HALLMARK PRO






